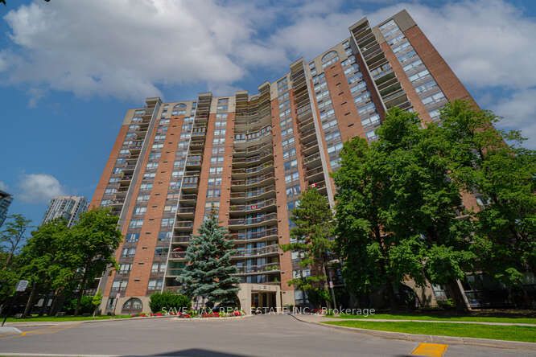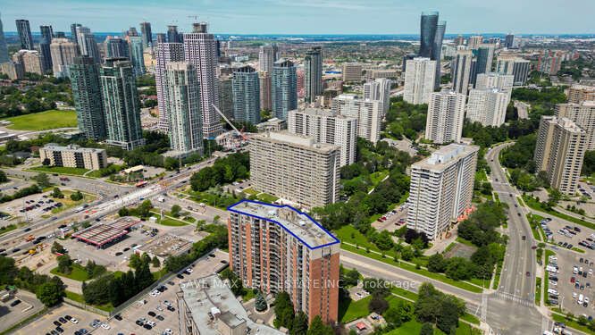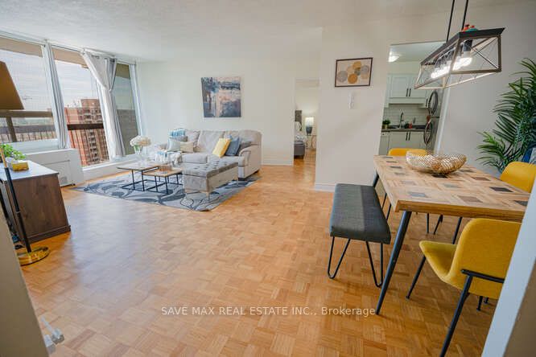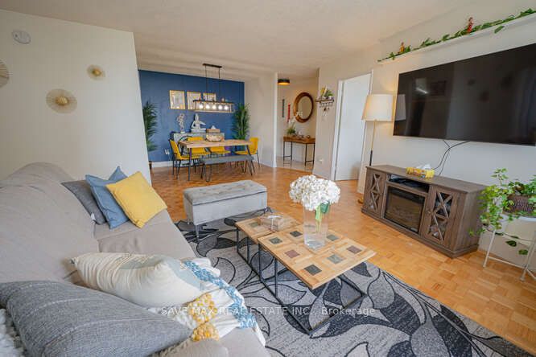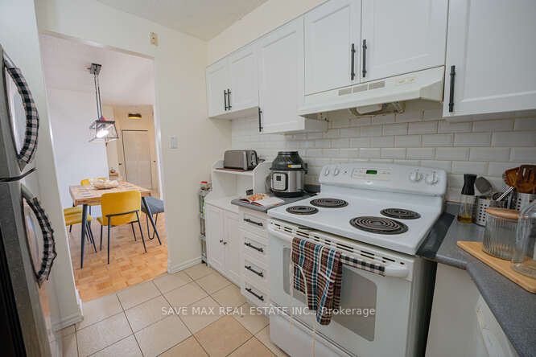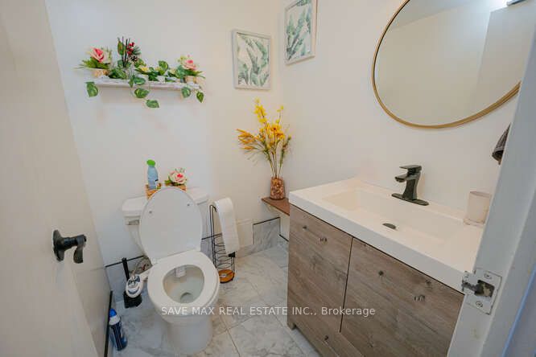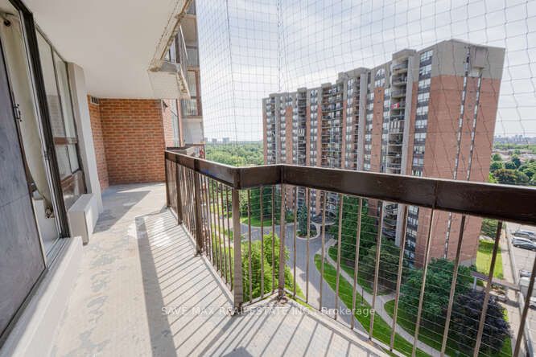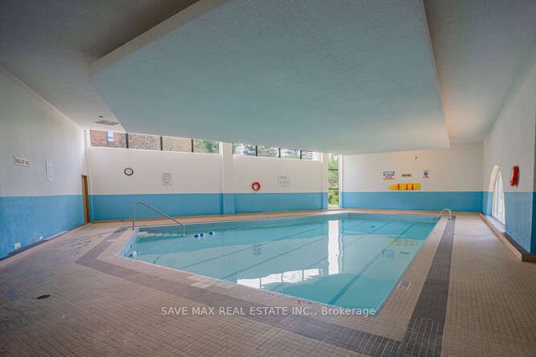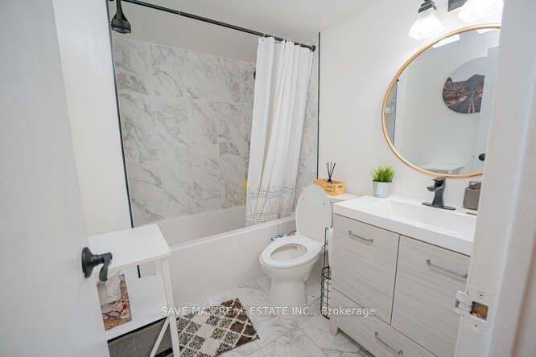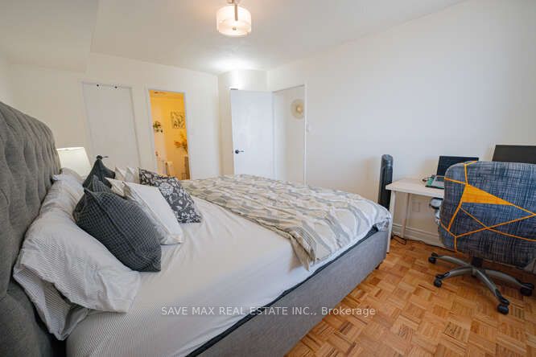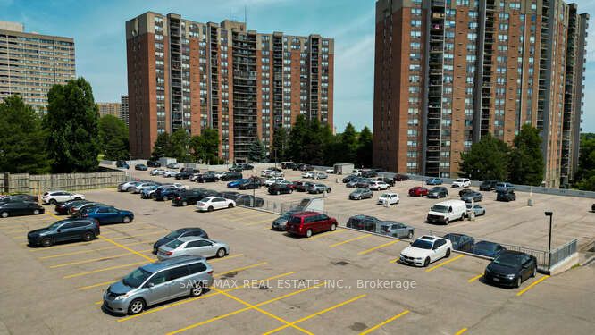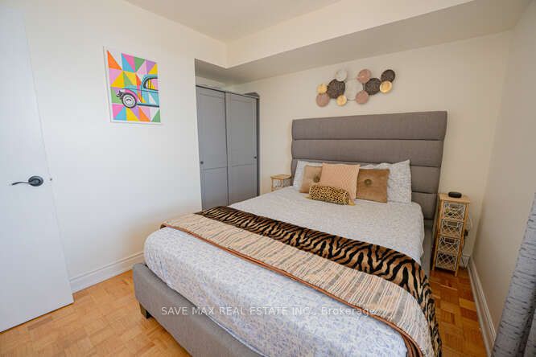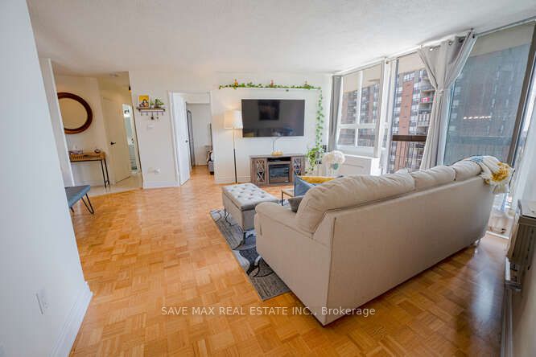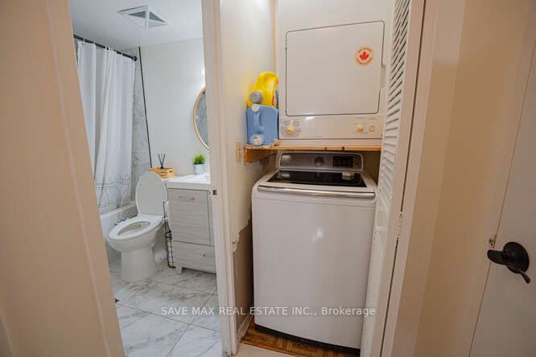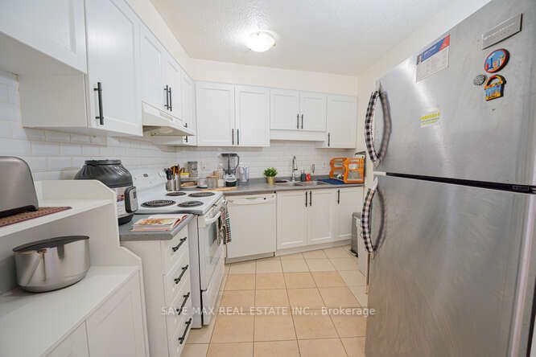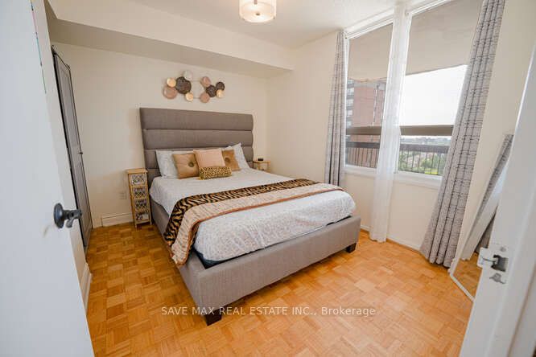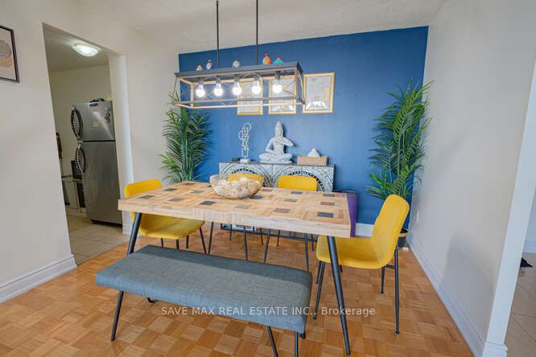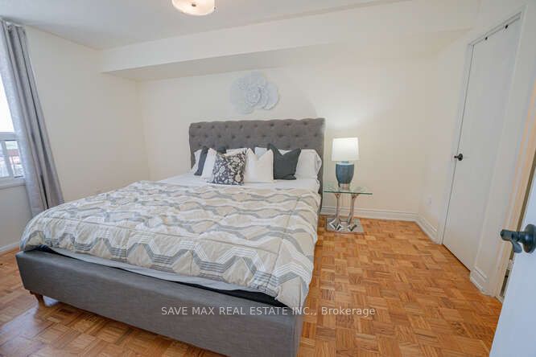$499,999
Available - For Sale
Listing ID: W9374568
20 Mississauga Valley Blvd , Unit 1205, Mississauga, L5A 3S1, Ontario
| Location !! Location !! Location !! Excellent Location for commuters, this location is unbeatable, with close proximity to Square One bus terminal, Cooksville Go Station, and major highways. Premium Location within walking distance to upcoming LRT On Hurontario. Transit at doorstep. Easy access to hwy 403, 410, 401 & QEW. One bus To Toronto Subway.Unparalleled quality finishes throughout this professionally renovated condo. The bathroom was renovated and the electrical box upgraded in 2023. The entire unit has no carpets, with kitchen cabinets and the balcony professionally painted, and upgraded baseboards installed.Building Features Lowest Condo maintenance fees in the area. Rogers Ignite TV is included in the low maintenance fee.Amenities include: indoor swimming pool, sauna, exercise room, party room, table tennis, Squash Crt, rec room, Billiard, Splash Pad, & bike storage. Daycare / nursery on site. Steps to Iona Plaza with Metro, Shoppers Drug Mart & TD. Steps to Stonebrook Park with walking trails & outdoor tennis courts. Close to schools, Community Center, library. Perfect for first-time buyers, move-up buyers, investors or someone looking for more space. |
| Extras: Low Maintenance Fees, Ensuite Storage room |
| Price | $499,999 |
| Taxes: | $1851.20 |
| Maintenance Fee: | 547.02 |
| Address: | 20 Mississauga Valley Blvd , Unit 1205, Mississauga, L5A 3S1, Ontario |
| Province/State: | Ontario |
| Condo Corporation No | PCC |
| Level | 12 |
| Unit No | 05 |
| Directions/Cross Streets: | Hurontario St/Central Parkway |
| Rooms: | 5 |
| Bedrooms: | 2 |
| Bedrooms +: | |
| Kitchens: | 1 |
| Family Room: | N |
| Basement: | None |
| Approximatly Age: | 31-50 |
| Property Type: | Condo Apt |
| Style: | Apartment |
| Exterior: | Brick Front, Concrete |
| Garage Type: | Underground |
| Garage(/Parking)Space: | 1.00 |
| Drive Parking Spaces: | 0 |
| Park #1 | |
| Parking Spot: | 212 |
| Parking Type: | Owned |
| Legal Description: | Basement |
| Exposure: | S |
| Balcony: | Open |
| Locker: | None |
| Pet Permited: | Restrict |
| Retirement Home: | N |
| Approximatly Age: | 31-50 |
| Approximatly Square Footage: | 800-899 |
| Maintenance: | 547.02 |
| Water Included: | Y |
| Cabel TV Included: | Y |
| Common Elements Included: | Y |
| Parking Included: | Y |
| Building Insurance Included: | Y |
| Fireplace/Stove: | N |
| Heat Source: | Electric |
| Heat Type: | Forced Air |
| Central Air Conditioning: | Central Air |
| Elevator Lift: | Y |
$
%
Years
This calculator is for demonstration purposes only. Always consult a professional
financial advisor before making personal financial decisions.
| Although the information displayed is believed to be accurate, no warranties or representations are made of any kind. |
| SAVE MAX REAL ESTATE INC. |
|
|

NASSER NADA
Broker
Dir:
416-859-5645
Bus:
905-507-4776
| Virtual Tour | Book Showing | Email a Friend |
Jump To:
At a Glance:
| Type: | Condo - Condo Apt |
| Area: | Peel |
| Municipality: | Mississauga |
| Neighbourhood: | Mississauga Valleys |
| Style: | Apartment |
| Approximate Age: | 31-50 |
| Tax: | $1,851.2 |
| Maintenance Fee: | $547.02 |
| Beds: | 2 |
| Baths: | 2 |
| Garage: | 1 |
| Fireplace: | N |
Locatin Map:
Payment Calculator:

