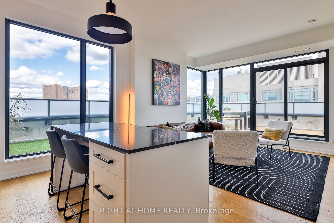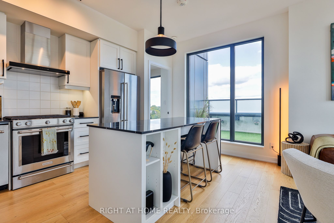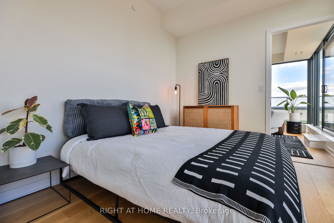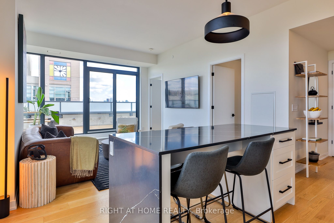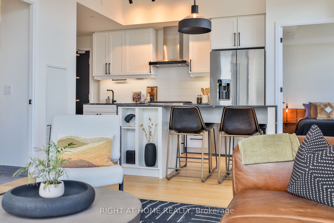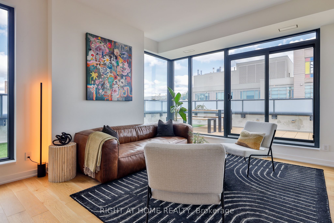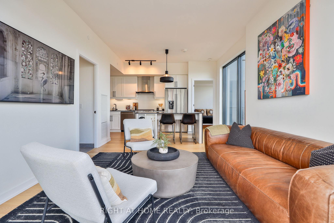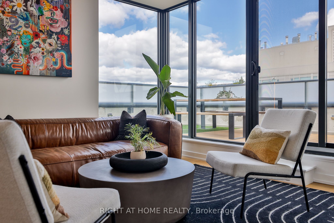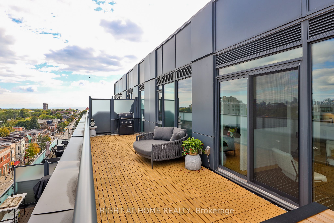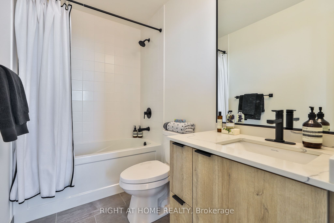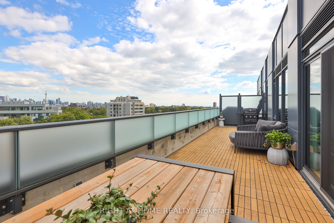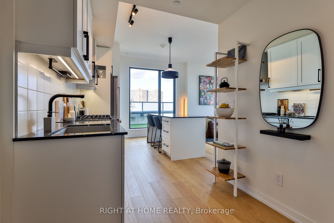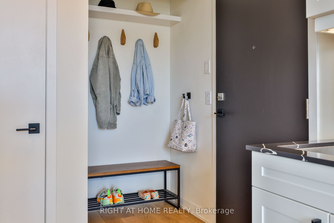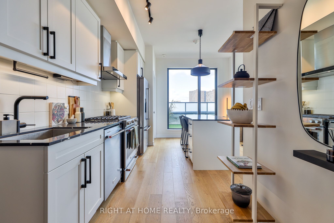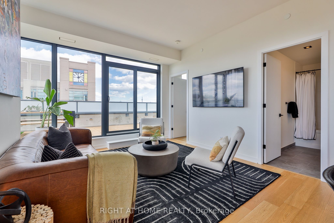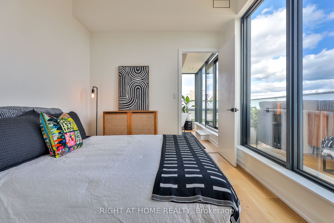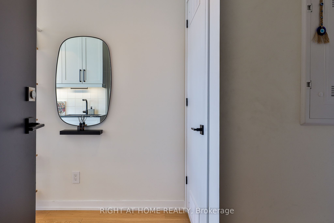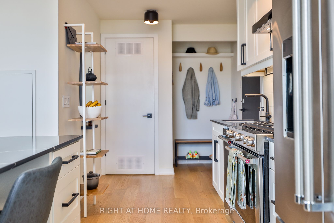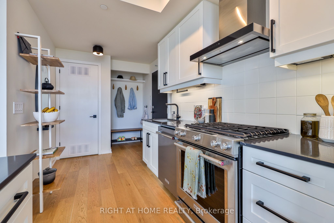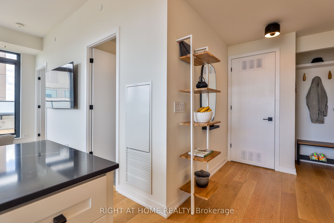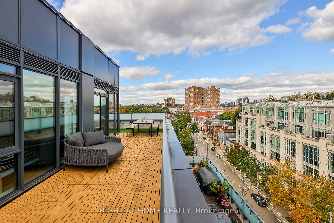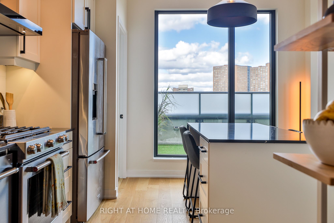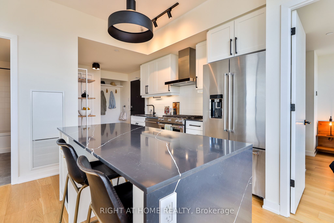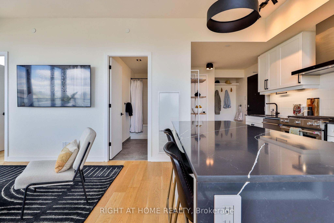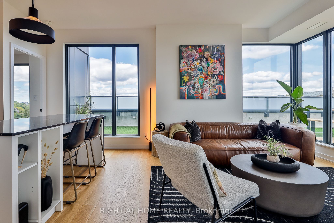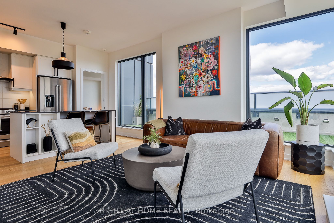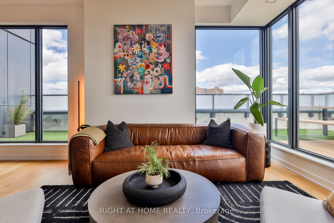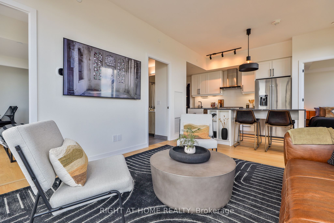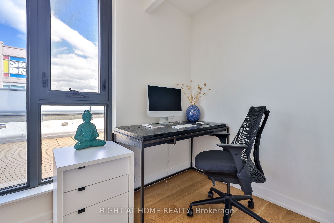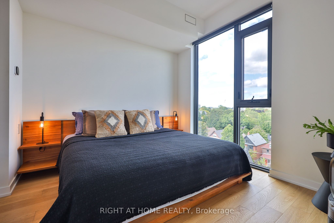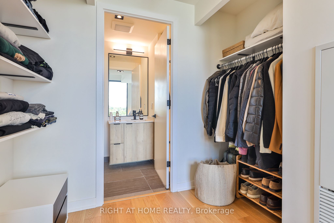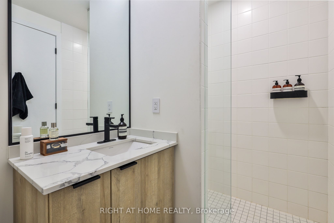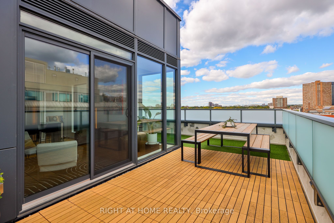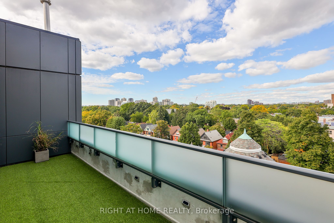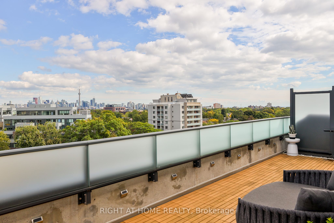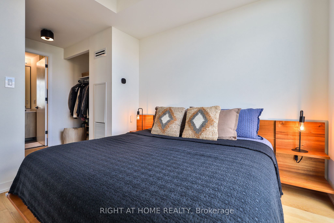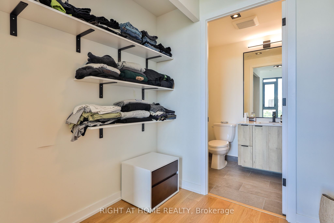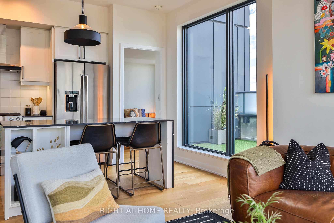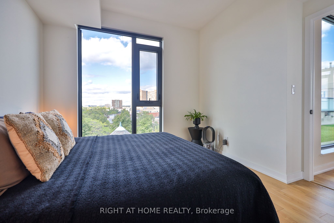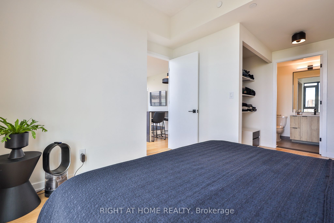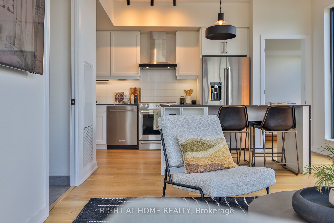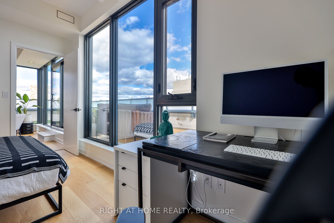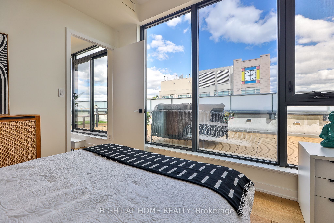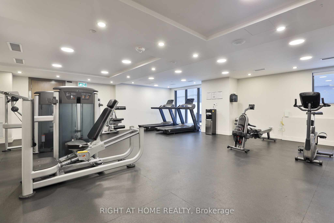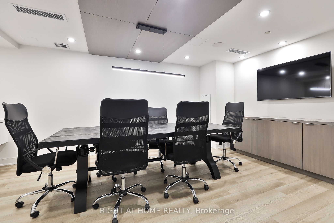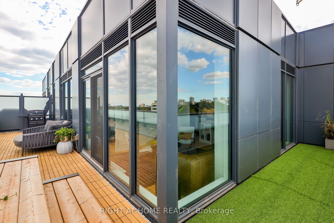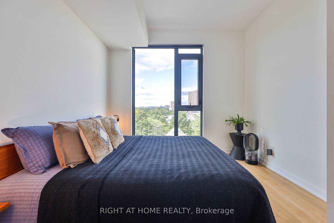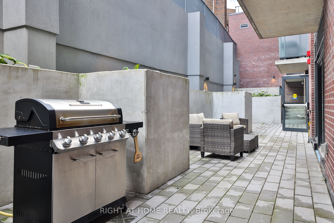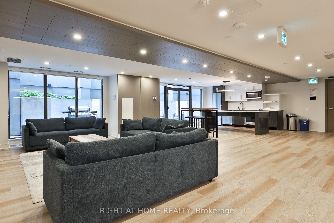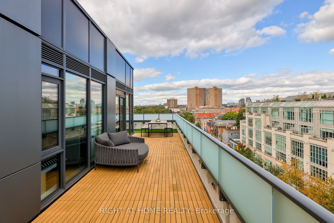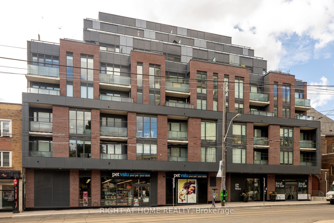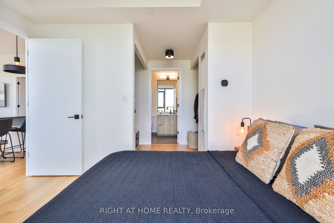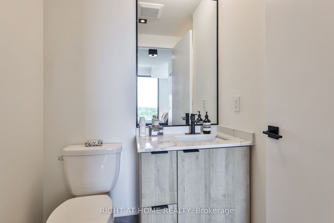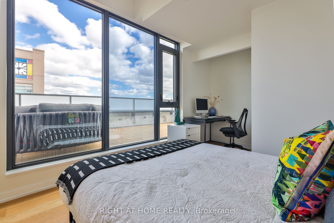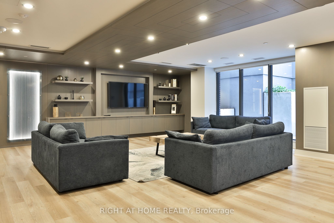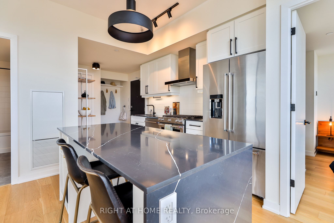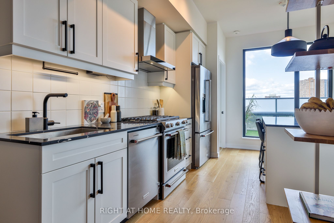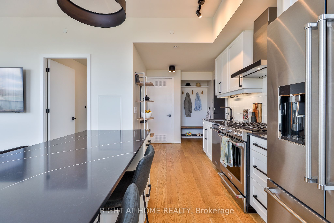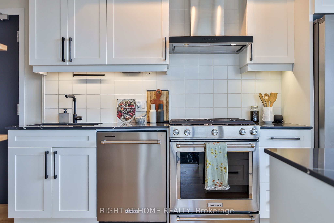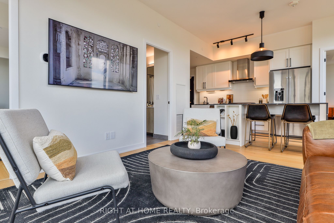$1,349,000
Available - For Sale
Listing ID: W9381302
430 Roncesvalles Ave , Unit 801, Toronto, M6R 0A6, Ontario
| An Unmatched Corner Penthouse At The Roncy - Welcome To This Bright And Spacious 2 Bedroom, 2 Bathroom Home With Outstanding Views From Every Room And Exceptional Outdoor Living Space On The 420 Square Foot Private Terrace. A Perfect Split-Bedroom Plan, Enhanced By Custom Finishes Throughout, With An Open-Concept Living Area Boasting Both City Skyline And Lake Views. The Sunsets In This Suite Are Stunning! Oversized Kitchen Featuring Full-Sized Appliances, Gas Range, Upgraded Quartz Counters, Abundant Storage And A Large Dining Island. White Oak Hardwood Throughout, High Ceilings And A Very Privileged Location Within The Building - With No Shared Walls With Neighbours! 1 Car Parking And Storage Locker Included. One Of Just Four Penthouses In This Recently-Completed Building In The Very Heart Of Roncesvalles. A Unique Urban Home. Terrace Equipped With Gas Line For Bbq Or Fire Pit. Wifi Included With Condo Fees. Parking Is Upgraded With EV Charger Rough-In. |
| Extras: Moments To Shops, Restaurants, High Park, Sorauren Farmers Market And Transit To The City Core. Option To Add 2nd Parking Available. |
| Price | $1,349,000 |
| Taxes: | $5479.10 |
| Maintenance Fee: | 919.02 |
| Address: | 430 Roncesvalles Ave , Unit 801, Toronto, M6R 0A6, Ontario |
| Province/State: | Ontario |
| Condo Corporation No | TSCC |
| Level | 8 |
| Unit No | 01 |
| Directions/Cross Streets: | Roncesvalles & Howard Park |
| Rooms: | 6 |
| Bedrooms: | 2 |
| Bedrooms +: | |
| Kitchens: | 1 |
| Family Room: | N |
| Basement: | None |
| Approximatly Age: | 0-5 |
| Property Type: | Condo Apt |
| Style: | Apartment |
| Exterior: | Alum Siding, Brick Front |
| Garage Type: | Underground |
| Garage(/Parking)Space: | 1.00 |
| Drive Parking Spaces: | 0 |
| Park #1 | |
| Parking Spot: | 26 |
| Parking Type: | Owned |
| Legal Description: | P2 |
| Exposure: | Ne |
| Balcony: | Terr |
| Locker: | Owned |
| Pet Permited: | Restrict |
| Retirement Home: | N |
| Approximatly Age: | 0-5 |
| Approximatly Square Footage: | 900-999 |
| Building Amenities: | Bbqs Allowed, Bike Storage, Bus Ctr (Wifi Bldg), Gym, Party/Meeting Room, Visitor Parking |
| Property Features: | Clear View, Hospital |
| Maintenance: | 919.02 |
| Common Elements Included: | Y |
| Parking Included: | Y |
| Building Insurance Included: | Y |
| Fireplace/Stove: | N |
| Heat Source: | Gas |
| Heat Type: | Forced Air |
| Central Air Conditioning: | Central Air |
| Laundry Level: | Main |
| Ensuite Laundry: | Y |
$
%
Years
This calculator is for demonstration purposes only. Always consult a professional
financial advisor before making personal financial decisions.
| Although the information displayed is believed to be accurate, no warranties or representations are made of any kind. |
| RIGHT AT HOME REALTY |
|
|

NASSER NADA
Broker
Dir:
416-859-5645
Bus:
905-507-4776
| Book Showing | Email a Friend |
Jump To:
At a Glance:
| Type: | Condo - Condo Apt |
| Area: | Toronto |
| Municipality: | Toronto |
| Neighbourhood: | Roncesvalles |
| Style: | Apartment |
| Approximate Age: | 0-5 |
| Tax: | $5,479.1 |
| Maintenance Fee: | $919.02 |
| Beds: | 2 |
| Baths: | 2 |
| Garage: | 1 |
| Fireplace: | N |
Locatin Map:
Payment Calculator:

