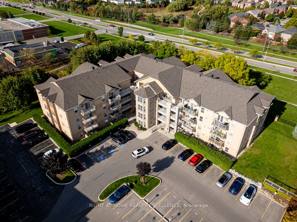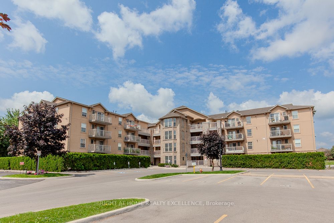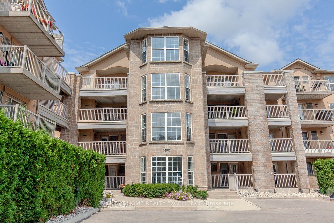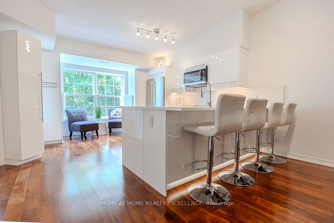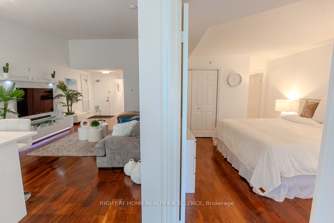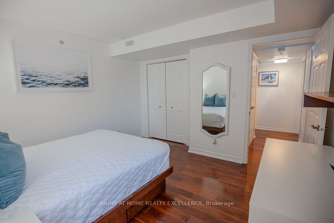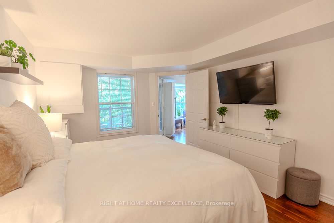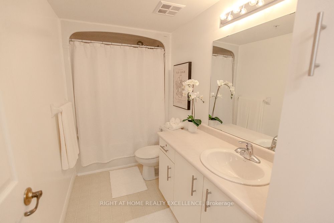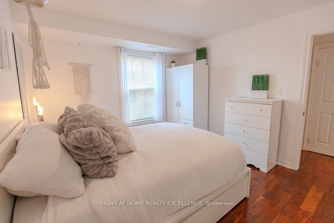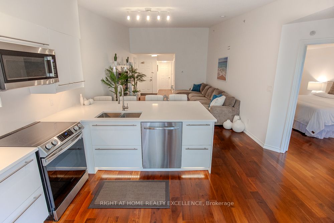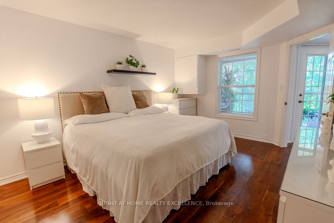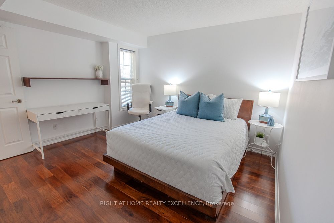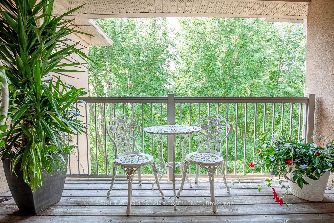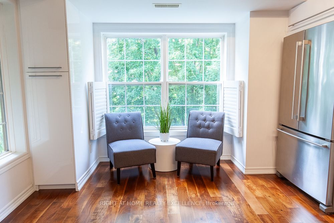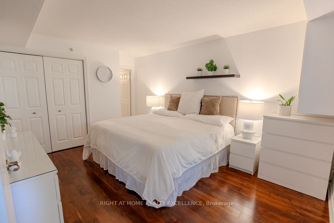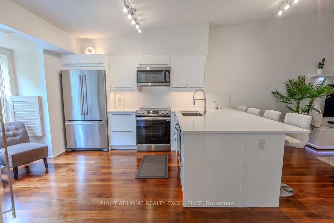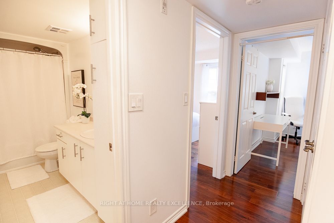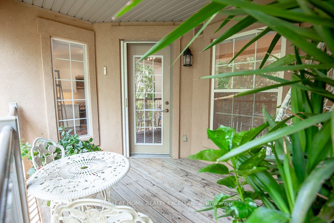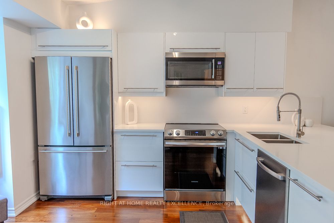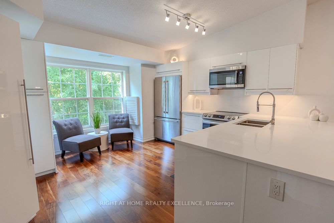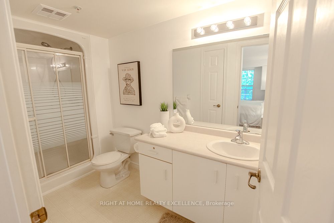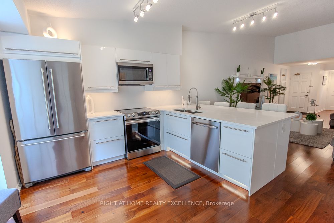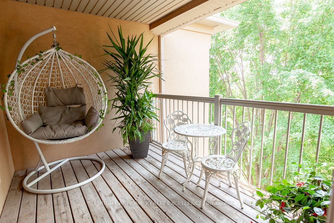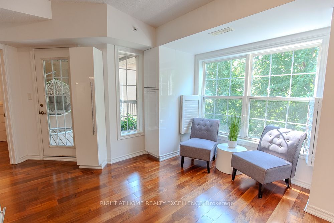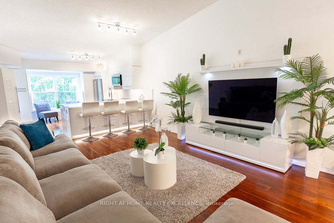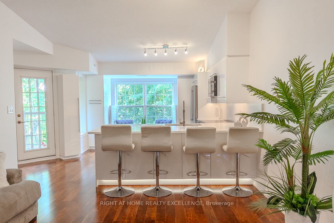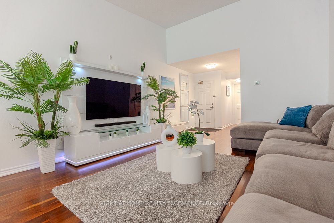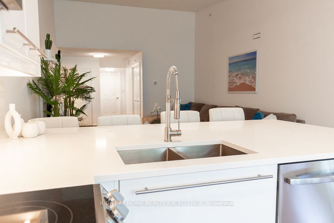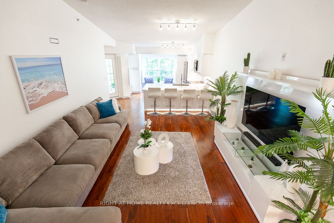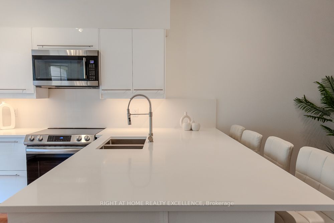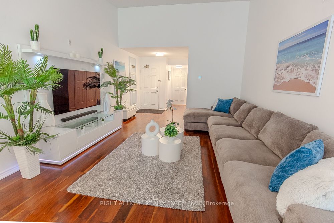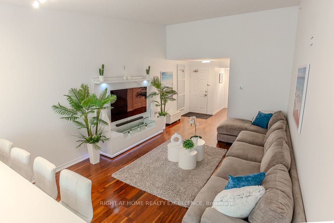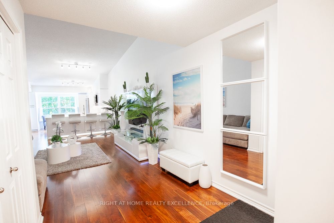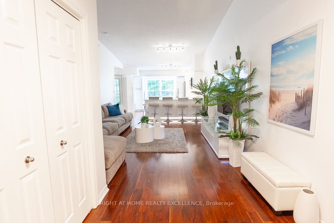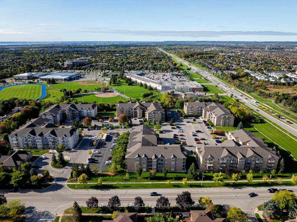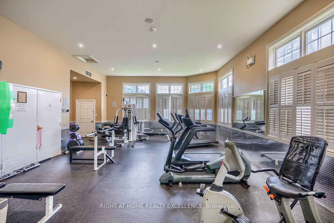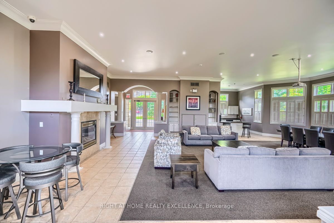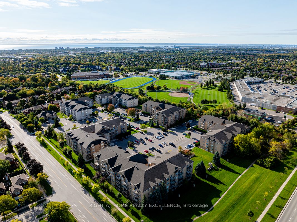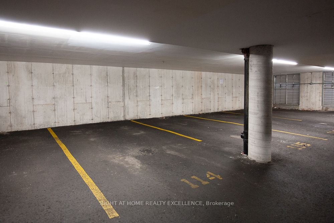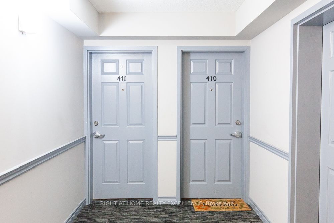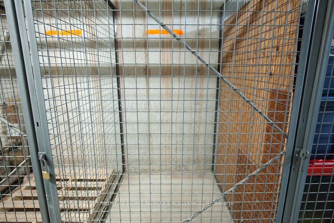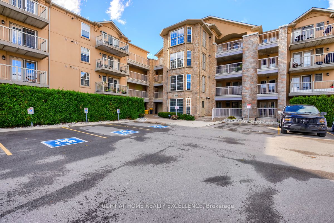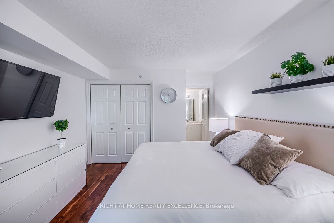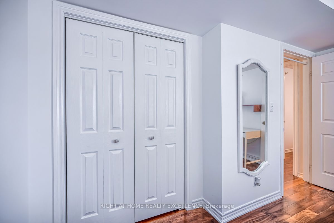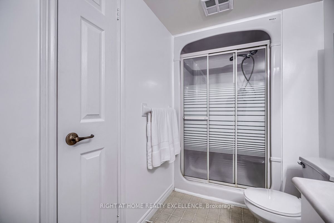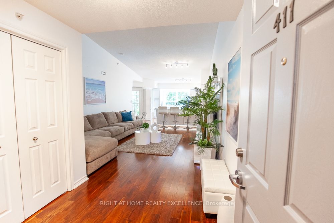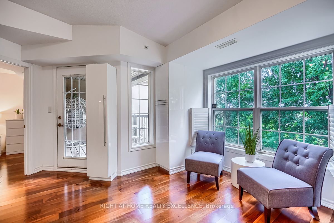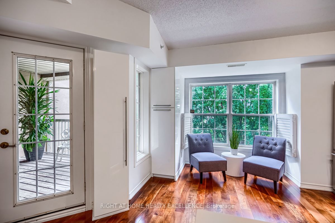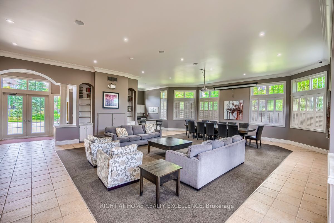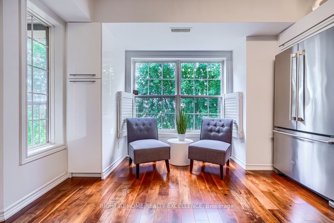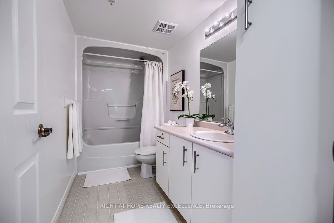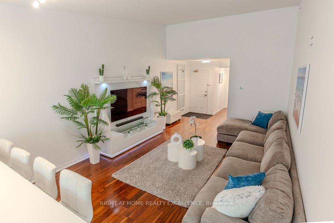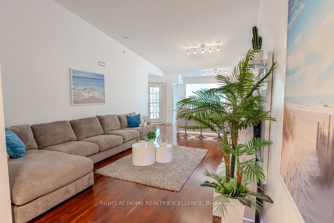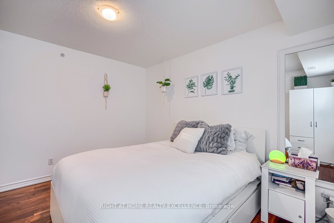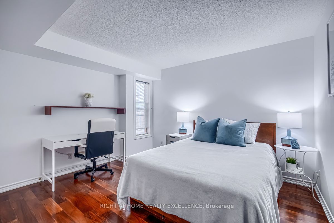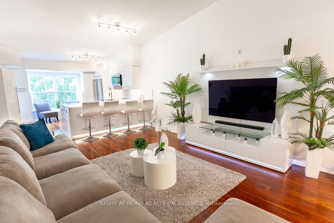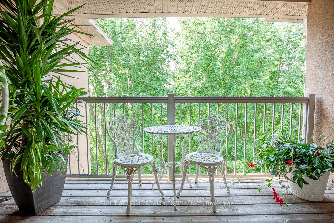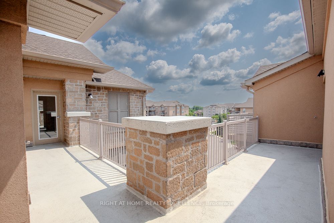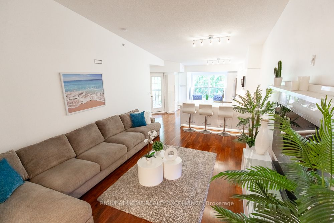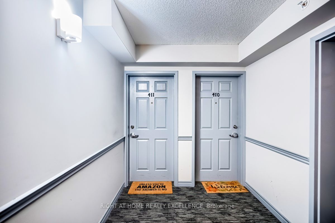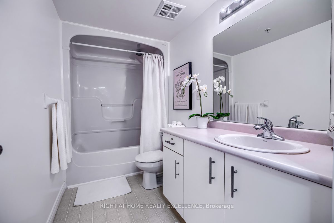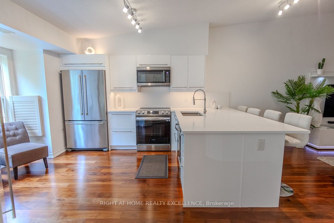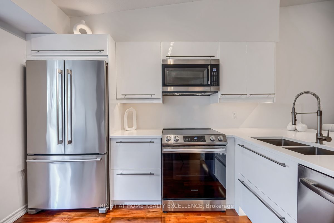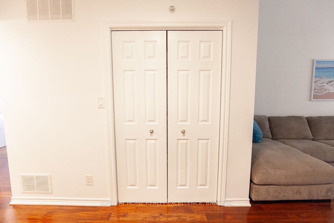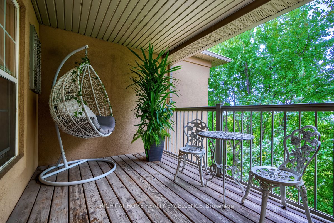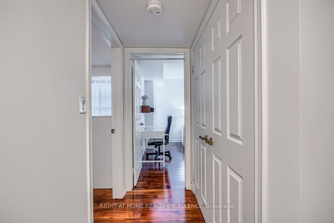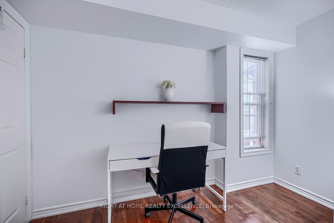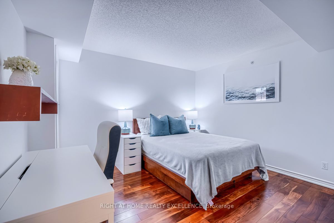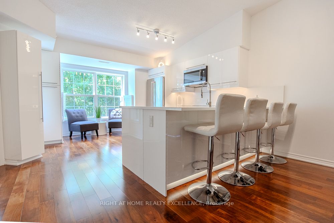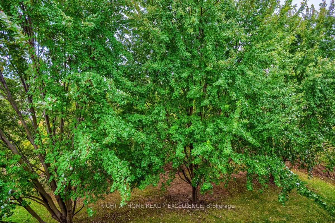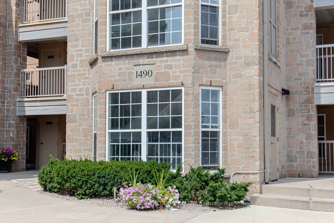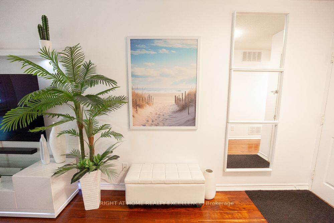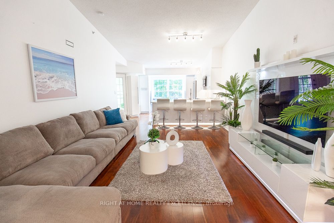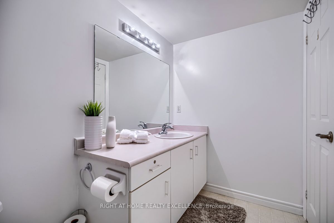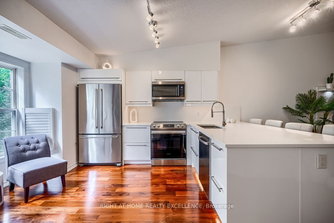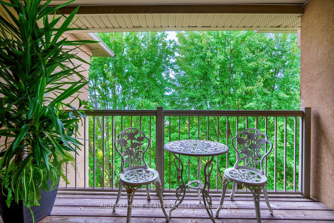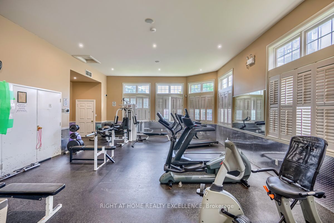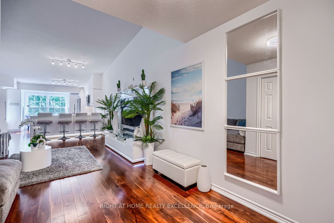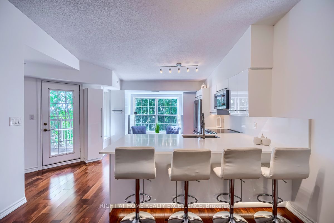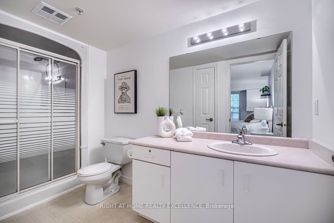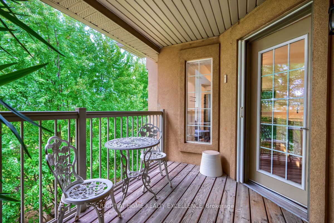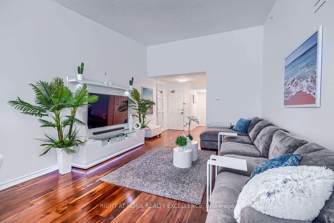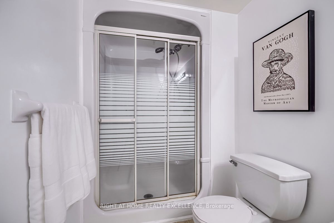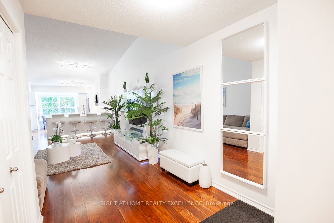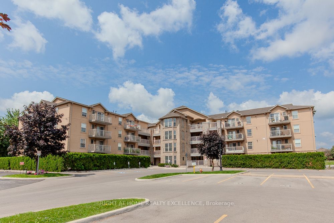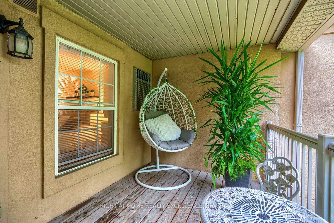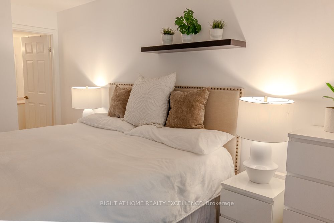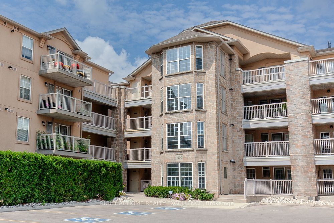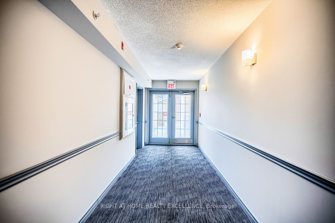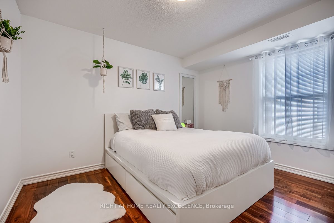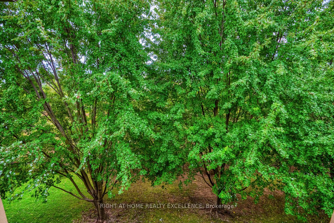$749,000
Available - For Sale
Listing ID: W9390543
1490 Bishops Gate , Unit 411, Oakville, L6M 4N3, Ontario
| Charming 3-Bedroom Condo with Private Balcony and Modern Upgrades. Discover your perfect urban retreat in this freshly painted 3-bedroom, 2-bathroom condo that blends comfort, privacy, and convenience. This stunning unit features a private balcony, ideal for enjoying your morning coffee or unwinding in the evening, surrounded by a sense of tranquillity. The spacious master bedroom comes with an elegant en-suite bathroom, creating a serene escape. The open-concept kitchen is perfect for entertaining, complete with new stainless steel appliances, a Caesarstone Countertop With Breakfast Bar and ample counter space. Security is a priority, with a modern system of cameras and secure FOB access ensuring peace of mind. Conveniently located just steps away from Rec, school park and trails, this condo makes daily living effortless. The building offers plenty of outdoor parking, with this unit including one dedicated parking spot, plus the option for two additional spots if needed. This is a unique opportunity to own a well-appointed home, designed for both relaxation and practicality. Come and experience the convenience and charm this condo has to offer! Gym, Party Room, Visitor Parking, BBQs, Car Wash, Meeting Room, Sauna, Security System. Top Rank Schools, Library, Glen Abbey Park, Parkglen Pond, Bloomfield Park, McCraney Creek Trail, Community Center. A Great Place To Live! Steps To Shopping Center, Public Transit, Glen Abbey Community Centre, Abbey Park High School, Pilgrim Wood Public School, Parks & Trails, Ice Rinks, Oakville Gymnastics Club. Minutes to QEW/403/407, Oakville Trafalgar Memorial Hospital & the Oakville GO station. Excess to Extensive highway networks provide faster commutes. With privacy, comfort, and nature at your doorstep, this condo is the perfect place to call home. |
| Price | $749,000 |
| Taxes: | $2729.97 |
| Assessment: | $359000 |
| Assessment Year: | 2023 |
| Maintenance Fee: | 919.94 |
| Address: | 1490 Bishops Gate , Unit 411, Oakville, L6M 4N3, Ontario |
| Province/State: | Ontario |
| Condo Corporation No | HSCC |
| Level | 4 |
| Unit No | 411 |
| Locker No | 59 |
| Directions/Cross Streets: | Upper Middle & 3rd Line |
| Rooms: | 8 |
| Bedrooms: | 3 |
| Bedrooms +: | |
| Kitchens: | 1 |
| Family Room: | N |
| Basement: | None |
| Approximatly Age: | 16-30 |
| Property Type: | Condo Apt |
| Style: | Apartment |
| Exterior: | Stucco/Plaster |
| Garage Type: | Underground |
| Garage(/Parking)Space: | 1.00 |
| Drive Parking Spaces: | 1 |
| Park #1 | |
| Parking Spot: | 114 |
| Parking Type: | Owned |
| Exposure: | W |
| Balcony: | Open |
| Locker: | Owned |
| Pet Permited: | Restrict |
| Approximatly Age: | 16-30 |
| Approximatly Square Footage: | 1200-1399 |
| Building Amenities: | Bbqs Allowed, Car Wash, Exercise Room, Gym, Party/Meeting Room, Visitor Parking |
| Property Features: | Golf, Library, Park, Public Transit, Rec Centre, School |
| Maintenance: | 919.94 |
| Water Included: | Y |
| Common Elements Included: | Y |
| Parking Included: | Y |
| Building Insurance Included: | Y |
| Fireplace/Stove: | N |
| Heat Source: | Gas |
| Heat Type: | Forced Air |
| Central Air Conditioning: | Central Air |
| Elevator Lift: | Y |
$
%
Years
This calculator is for demonstration purposes only. Always consult a professional
financial advisor before making personal financial decisions.
| Although the information displayed is believed to be accurate, no warranties or representations are made of any kind. |
| RIGHT AT HOME REALTY EXCELLENCE |
|
|

NASSER NADA
Broker
Dir:
416-859-5645
Bus:
905-507-4776
| Virtual Tour | Book Showing | Email a Friend |
Jump To:
At a Glance:
| Type: | Condo - Condo Apt |
| Area: | Halton |
| Municipality: | Oakville |
| Neighbourhood: | Glen Abbey |
| Style: | Apartment |
| Approximate Age: | 16-30 |
| Tax: | $2,729.97 |
| Maintenance Fee: | $919.94 |
| Beds: | 3 |
| Baths: | 2 |
| Garage: | 1 |
| Fireplace: | N |
Locatin Map:
Payment Calculator:

