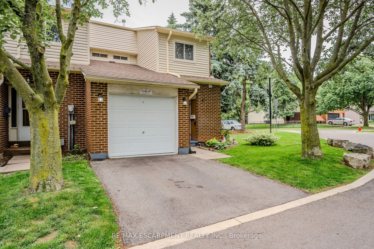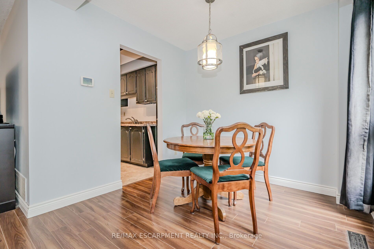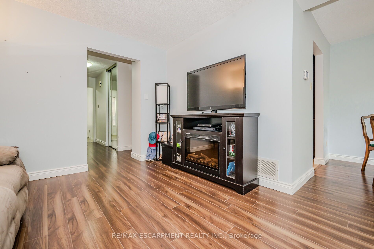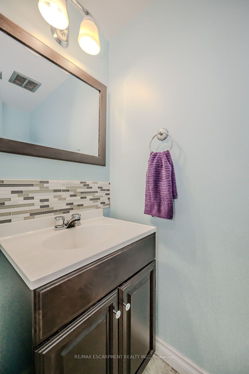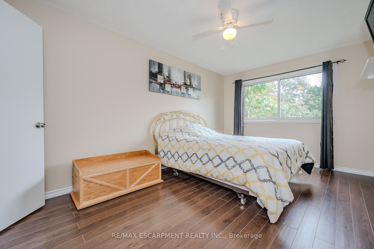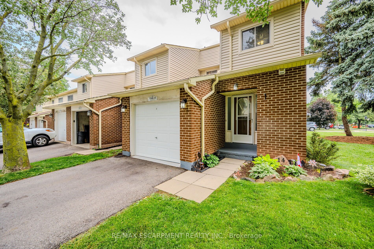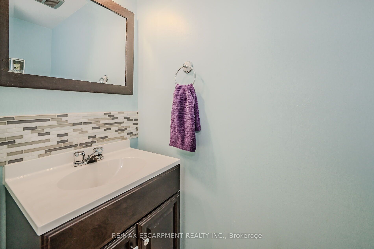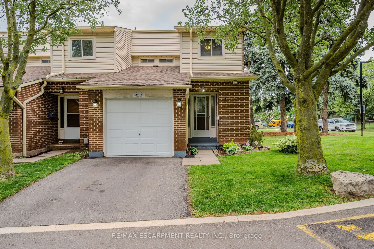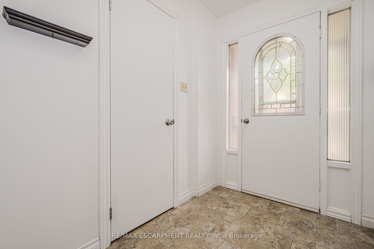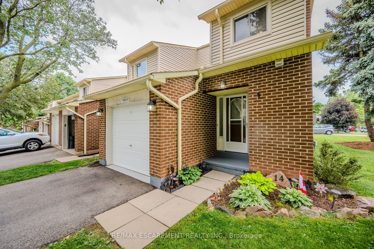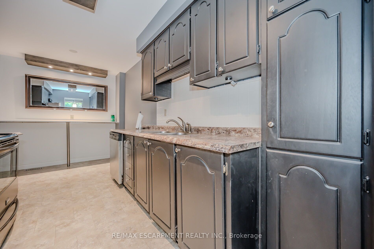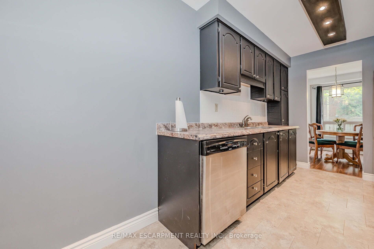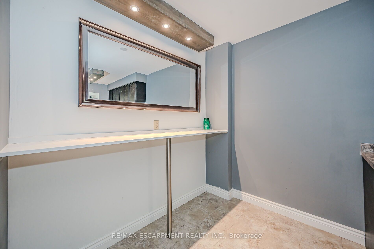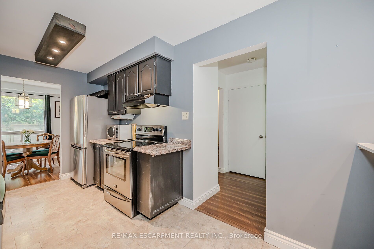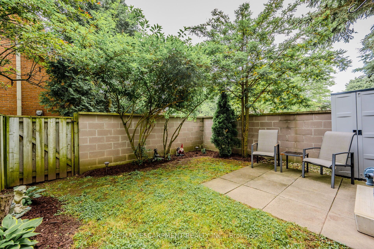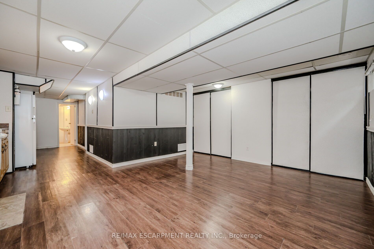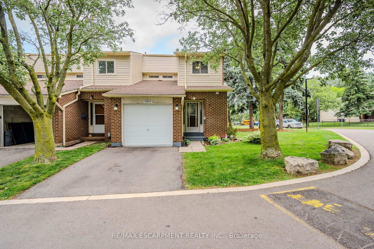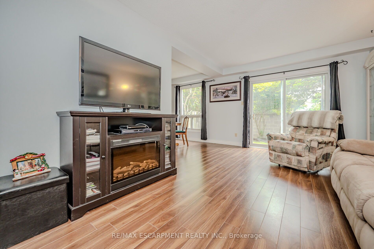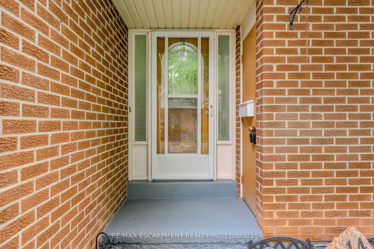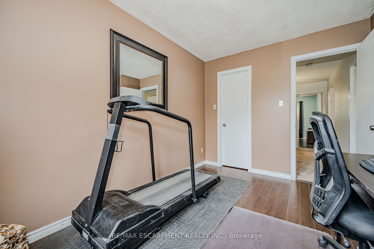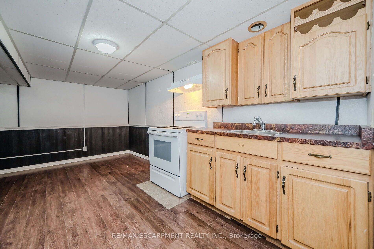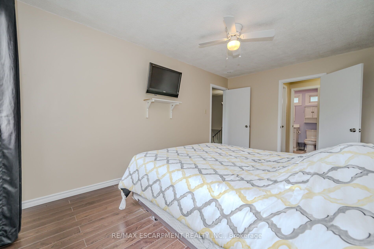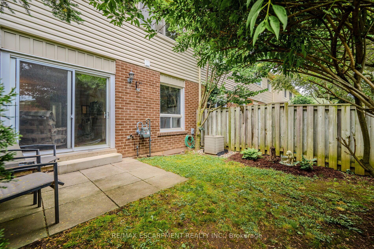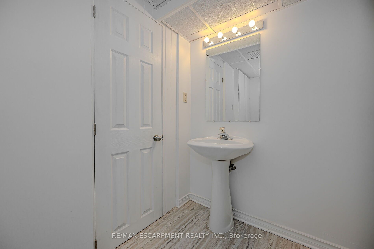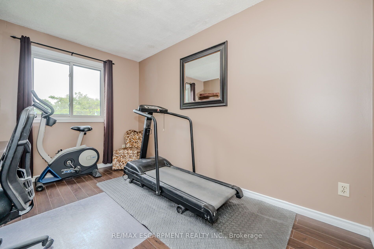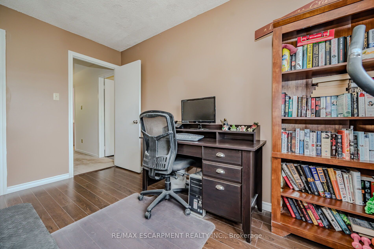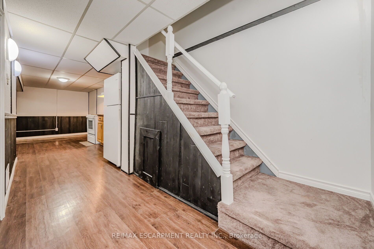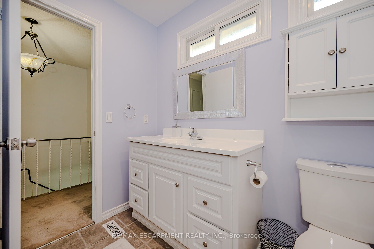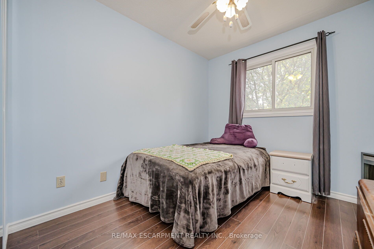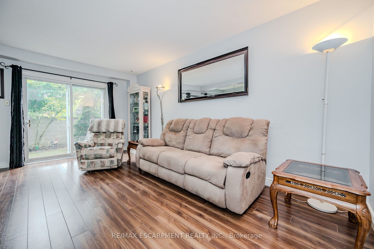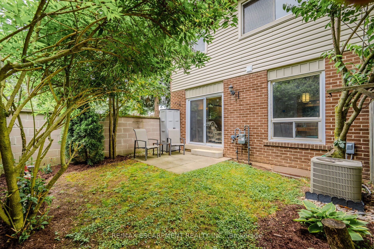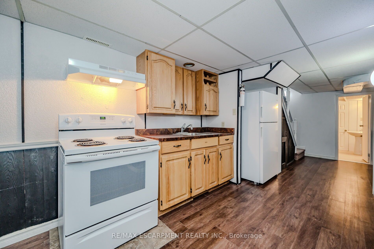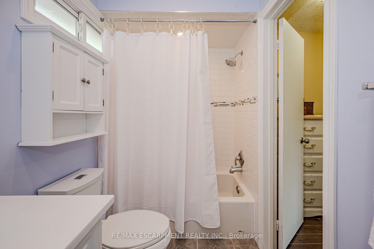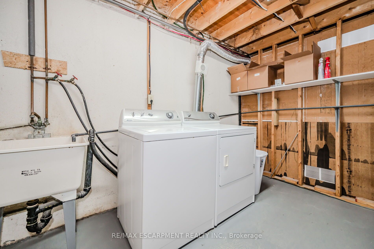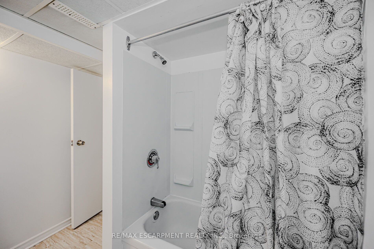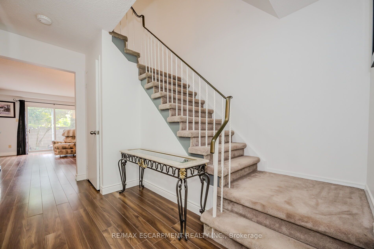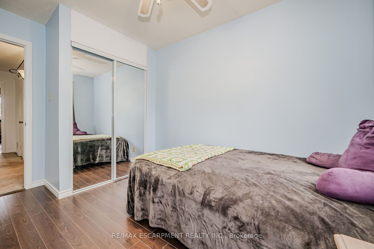$769,999
Available - For Sale
Listing ID: W9394270
1548 Newlands Cres , Unit 14, Burlington, L7M 1V6, Ontario
| Large end-unit in well-managed Newland Heights. Featuring 3 bedrooms, 3 bathrooms and a basement kitchen, this home offers lots of options for the growing family. The main level has a spacious entry foyer, ceramic tiles, and high-end laminate flooring. The large kitchen includes a breakfast bar and stainless steel appliances. The bright living room walks out to a private, fenced yard. Upstairs you will find large bedrooms, including primary with walk in closet ensuite privilege. Bathroom has an upgraded vanity and a tiled tub and shower. The basement includes a cold cellar, and a rare full bathroom and kitchen, suitable as an in-law suite or teen retreat. Central air, and carpet free. Friendly complex includes an inground pool and lots of visitor parking. |
| Extras: Great location close to schools, parks and shopping. |
| Price | $769,999 |
| Taxes: | $2756.61 |
| Assessment: | $320000 |
| Assessment Year: | 2024 |
| Maintenance Fee: | 455.58 |
| Address: | 1548 Newlands Cres , Unit 14, Burlington, L7M 1V6, Ontario |
| Province/State: | Ontario |
| Condo Corporation No | HCP50 |
| Level | 1 |
| Unit No | 14 |
| Directions/Cross Streets: | Palmer and Headon |
| Rooms: | 6 |
| Rooms +: | 6 |
| Bedrooms: | 3 |
| Bedrooms +: | |
| Kitchens: | 2 |
| Family Room: | N |
| Basement: | Finished, Full |
| Approximatly Age: | 31-50 |
| Property Type: | Condo Townhouse |
| Style: | 2-Storey |
| Exterior: | Brick |
| Garage Type: | Attached |
| Garage(/Parking)Space: | 1.00 |
| Drive Parking Spaces: | 1 |
| Park #1 | |
| Parking Type: | Owned |
| Exposure: | Nw |
| Balcony: | None |
| Locker: | None |
| Pet Permited: | Restrict |
| Approximatly Age: | 31-50 |
| Approximatly Square Footage: | 1200-1399 |
| Building Amenities: | Bbqs Allowed, Outdoor Pool, Visitor Parking |
| Property Features: | Hospital, Library, Park, Public Transit, Rec Centre, School |
| Maintenance: | 455.58 |
| Water Included: | Y |
| Common Elements Included: | Y |
| Parking Included: | Y |
| Building Insurance Included: | Y |
| Fireplace/Stove: | N |
| Heat Source: | Gas |
| Heat Type: | Forced Air |
| Central Air Conditioning: | Central Air |
| Ensuite Laundry: | Y |
$
%
Years
This calculator is for demonstration purposes only. Always consult a professional
financial advisor before making personal financial decisions.
| Although the information displayed is believed to be accurate, no warranties or representations are made of any kind. |
| RE/MAX ESCARPMENT REALTY INC. |
|
|

NASSER NADA
Broker
Dir:
416-859-5645
Bus:
905-507-4776
| Virtual Tour | Book Showing | Email a Friend |
Jump To:
At a Glance:
| Type: | Condo - Condo Townhouse |
| Area: | Halton |
| Municipality: | Burlington |
| Neighbourhood: | Palmer |
| Style: | 2-Storey |
| Approximate Age: | 31-50 |
| Tax: | $2,756.61 |
| Maintenance Fee: | $455.58 |
| Beds: | 3 |
| Baths: | 3 |
| Garage: | 1 |
| Fireplace: | N |
Locatin Map:
Payment Calculator:

