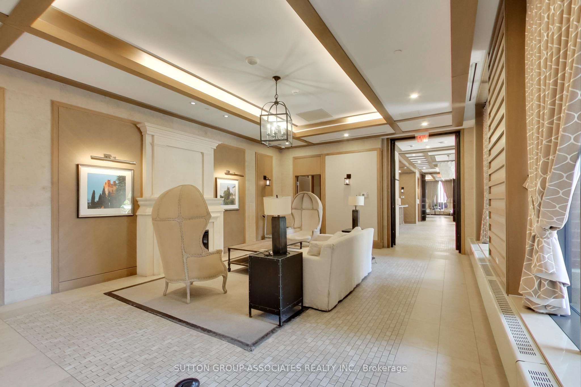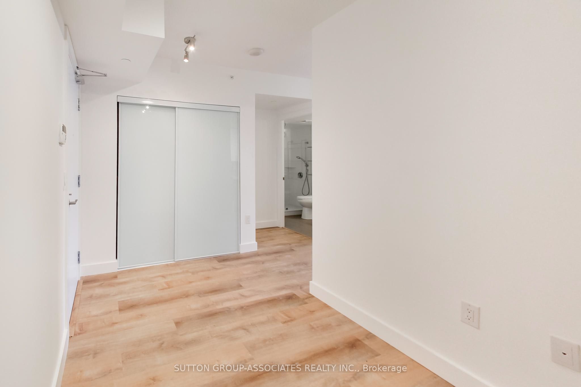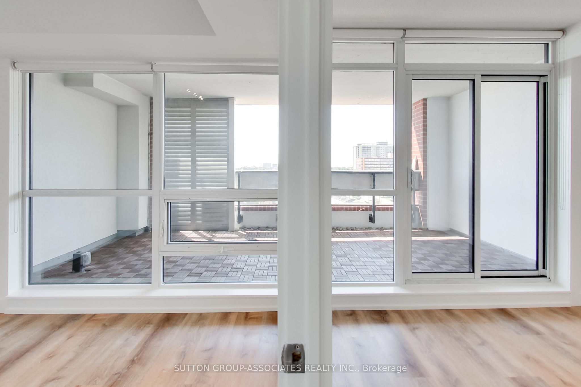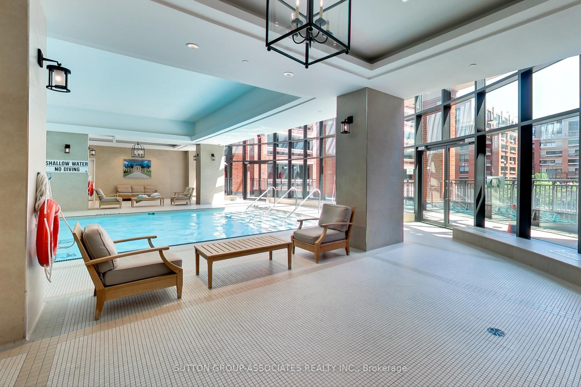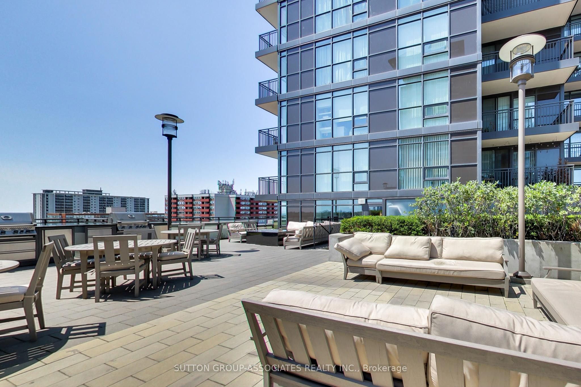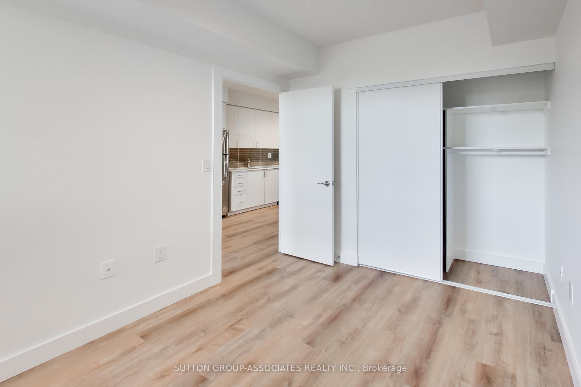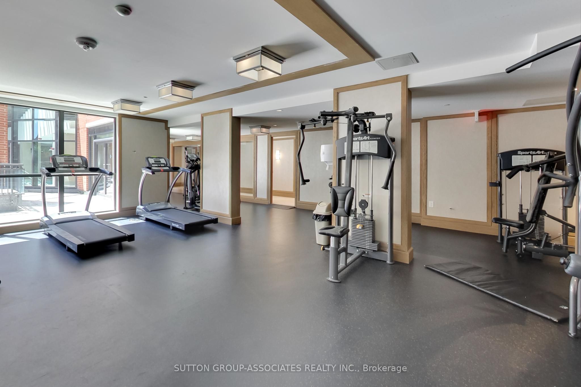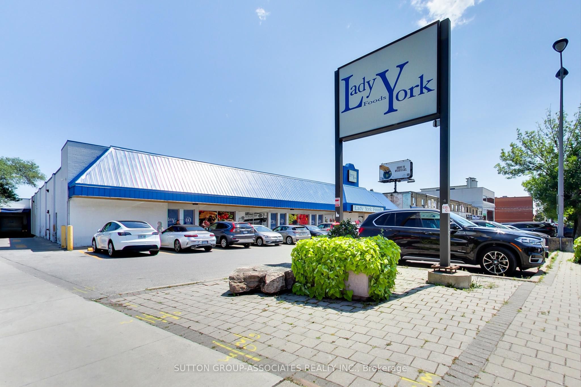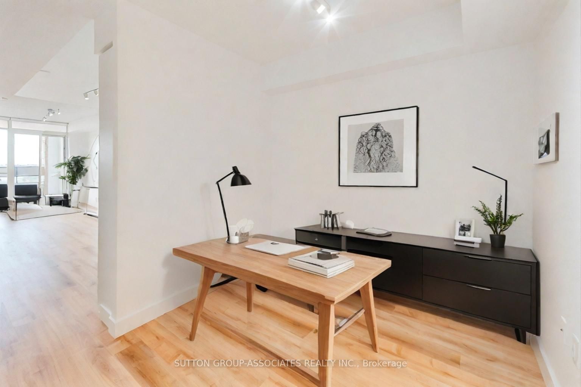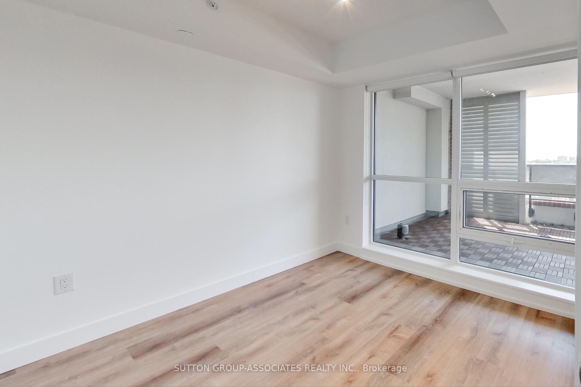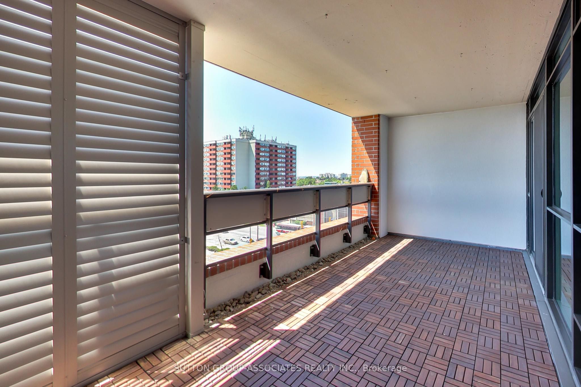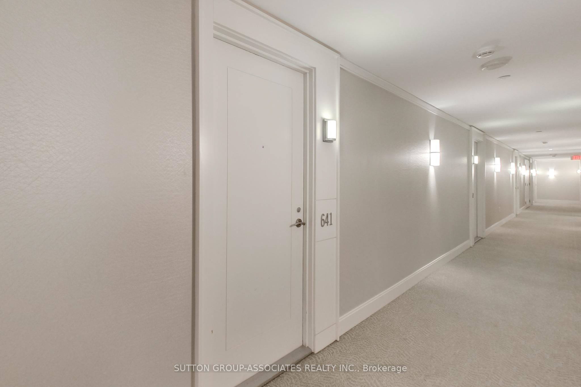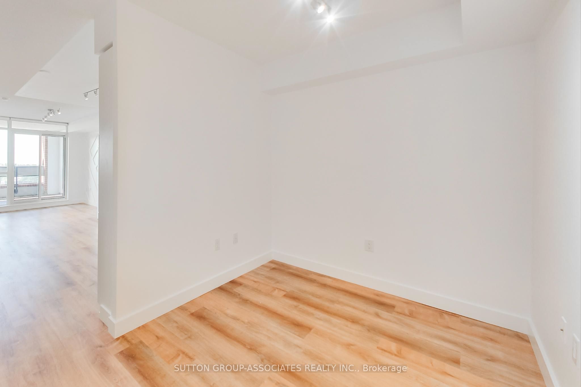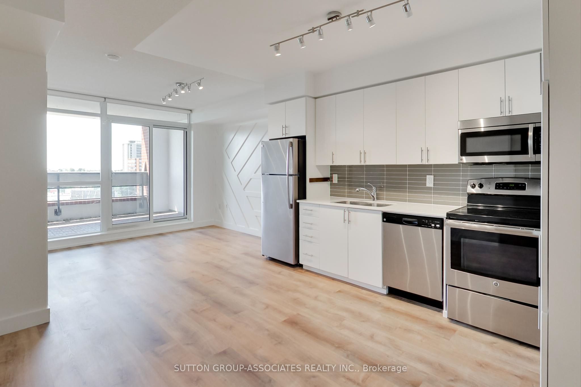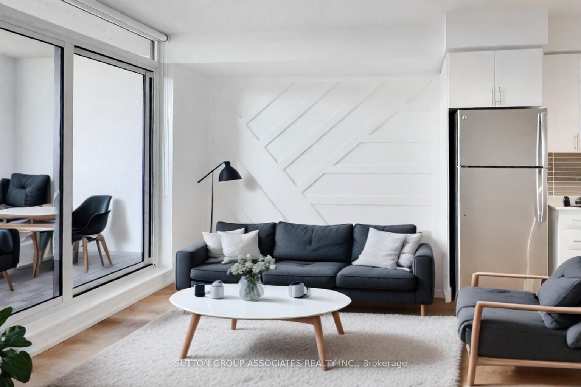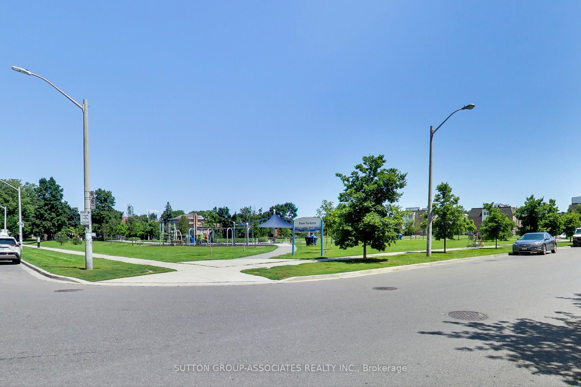$569,000
Available - For Sale
Listing ID: W9394339
830 Lawrence Ave West , Unit 641, Toronto, M6A 0A2, Ontario
| Nestled in the vibrant Yorkdale/Glen Park neighbourhood, this stunning one-bedroom plus den condo offers a perfect blend of comfort and modern living. The south-facing unit boasts an expansive open concept layout, allowing for ample natural light to flood the space. Step outside onto the large covered terrace, ideal for outdoor entertaining or relaxing with a morning coffee no matter the weather! The kitchen is a chef's dream, featuring stainless steel appliances, a double sink, a pantry, and plenty of storage, making it both functional and stylish. The renovated bathroom is a highlight, showcasing a sleek glass-enclosed shower. Located conveniently close to the Columbus Center, various parks, TTC and major highways, this condo is perfect for those seeking both accessibility and a community feel. Enjoy the nearby amenities, including the Columbus Centre, shopping at Yorkdale (1km) Mall, Lawrence West Station (12 min. walk) and local dining options, all while living in a serene and well-connected environment. |
| Extras: TWO storage lockers!!! Unbelievable value! Parking and unobstructed south views! |
| Price | $569,000 |
| Taxes: | $2360.33 |
| Maintenance Fee: | 527.16 |
| Address: | 830 Lawrence Ave West , Unit 641, Toronto, M6A 0A2, Ontario |
| Province/State: | Ontario |
| Condo Corporation No | TSCP |
| Level | 6 |
| Unit No | 41 |
| Locker No | A118 |
| Directions/Cross Streets: | Lawrence and Dufferin |
| Rooms: | 5 |
| Bedrooms: | 1 |
| Bedrooms +: | 1 |
| Kitchens: | 1 |
| Family Room: | N |
| Basement: | None |
| Property Type: | Condo Apt |
| Style: | Apartment |
| Exterior: | Brick Front |
| Garage Type: | Underground |
| Garage(/Parking)Space: | 1.00 |
| Drive Parking Spaces: | 0 |
| Park #1 | |
| Parking Spot: | 170 |
| Parking Type: | Owned |
| Legal Description: | Level C (P3) |
| Exposure: | S |
| Balcony: | Terr |
| Locker: | Owned |
| Pet Permited: | Restrict |
| Retirement Home: | N |
| Approximatly Square Footage: | 700-799 |
| Building Amenities: | Bbqs Allowed, Concierge, Exercise Room, Indoor Pool, Party/Meeting Room, Sauna |
| Property Features: | Clear View, Park, Place Of Worship, Public Transit, School |
| Maintenance: | 527.16 |
| Water Included: | Y |
| Common Elements Included: | Y |
| Heat Included: | Y |
| Parking Included: | Y |
| Building Insurance Included: | Y |
| Fireplace/Stove: | N |
| Heat Source: | Gas |
| Heat Type: | Forced Air |
| Central Air Conditioning: | Central Air |
| Ensuite Laundry: | Y |
| Elevator Lift: | Y |
$
%
Years
This calculator is for demonstration purposes only. Always consult a professional
financial advisor before making personal financial decisions.
| Although the information displayed is believed to be accurate, no warranties or representations are made of any kind. |
| SUTTON GROUP-ASSOCIATES REALTY INC. |
|
|

NASSER NADA
Broker
Dir:
416-859-5645
Bus:
905-507-4776
| Virtual Tour | Book Showing | Email a Friend |
Jump To:
At a Glance:
| Type: | Condo - Condo Apt |
| Area: | Toronto |
| Municipality: | Toronto |
| Neighbourhood: | Yorkdale-Glen Park |
| Style: | Apartment |
| Tax: | $2,360.33 |
| Maintenance Fee: | $527.16 |
| Beds: | 1+1 |
| Baths: | 1 |
| Garage: | 1 |
| Fireplace: | N |
Locatin Map:
Payment Calculator:

