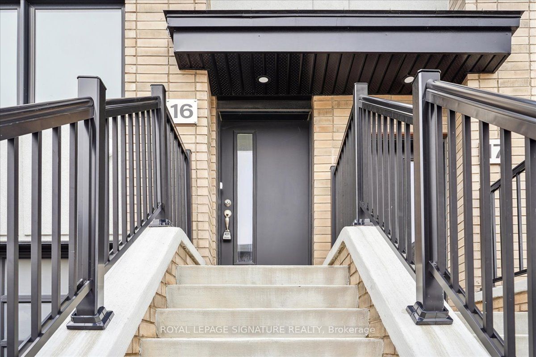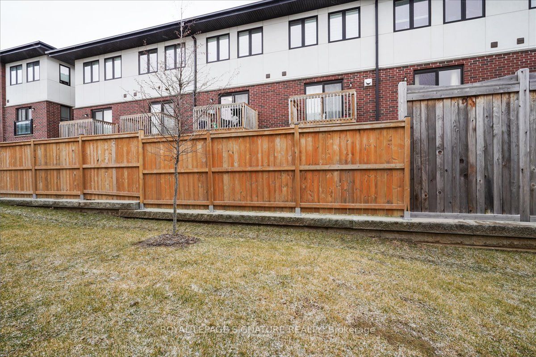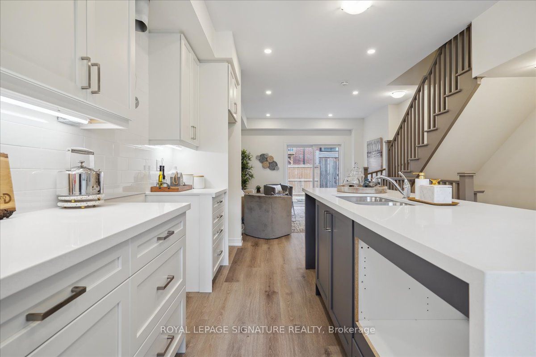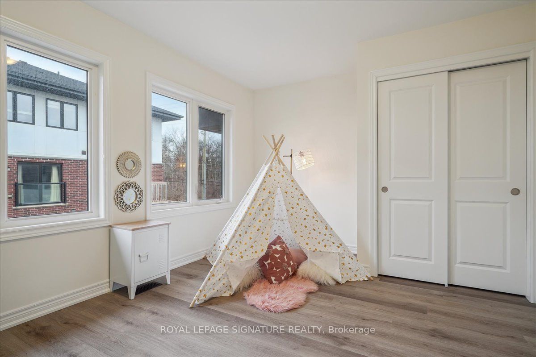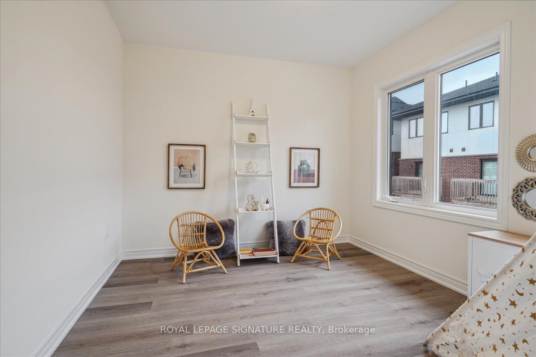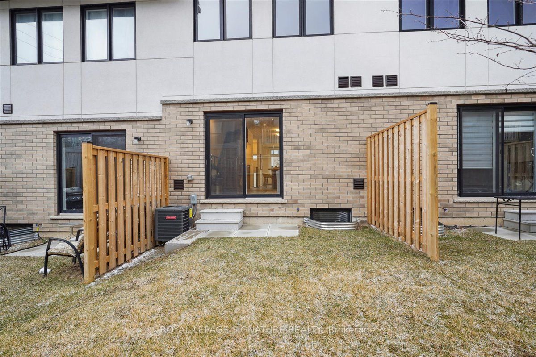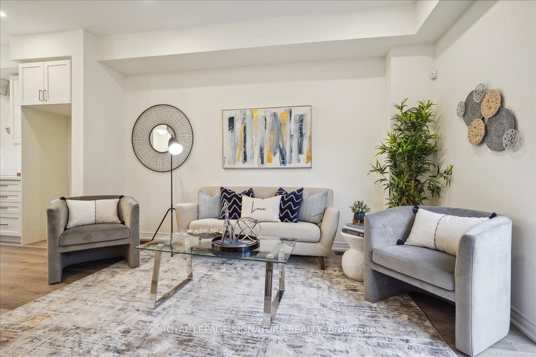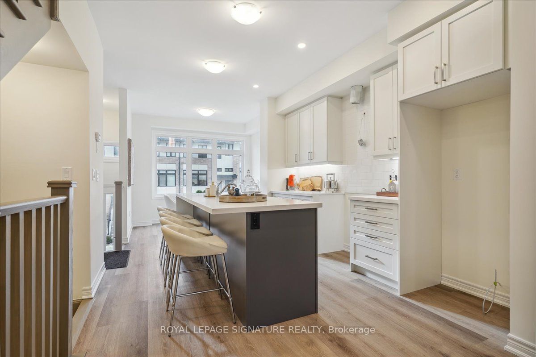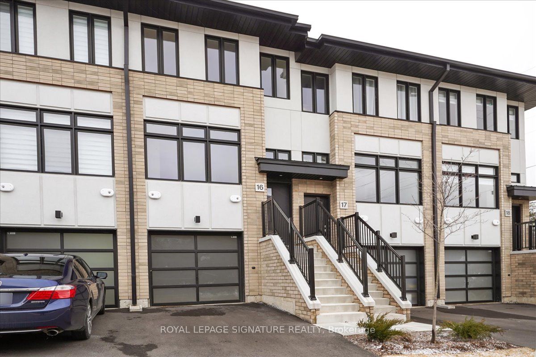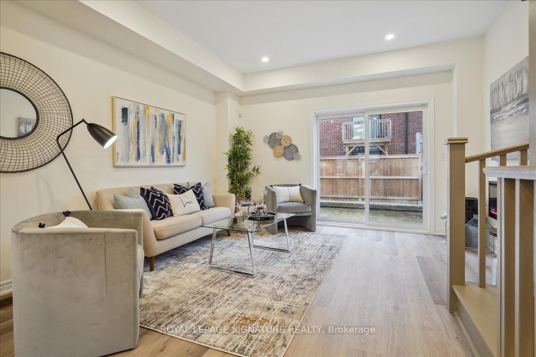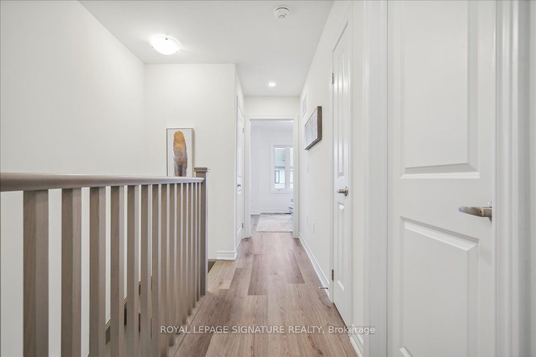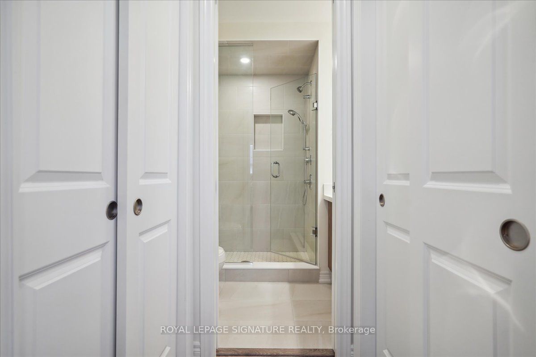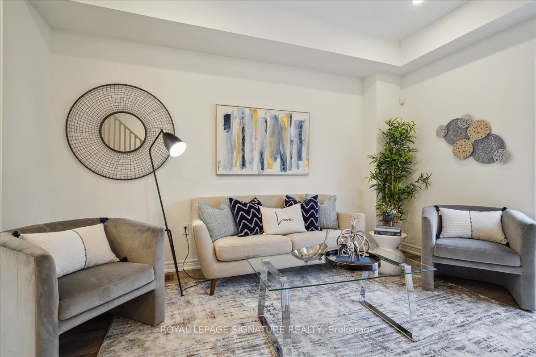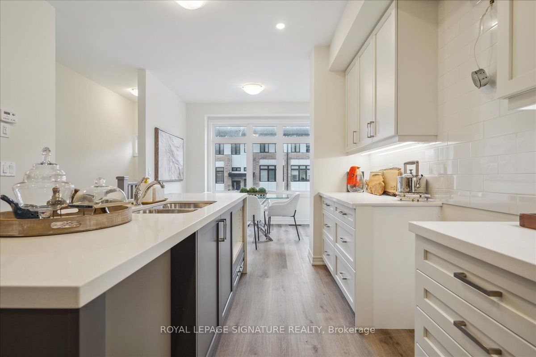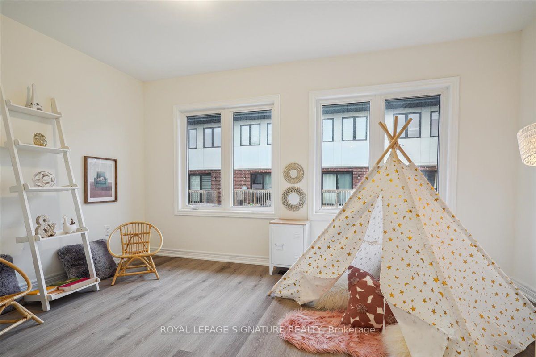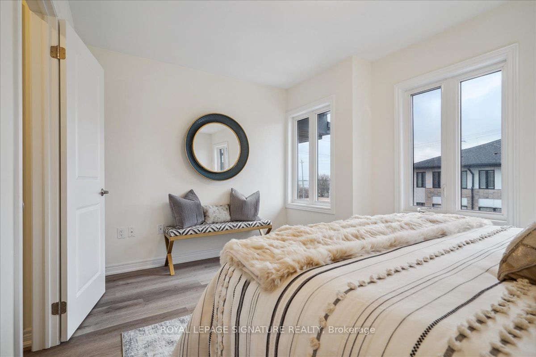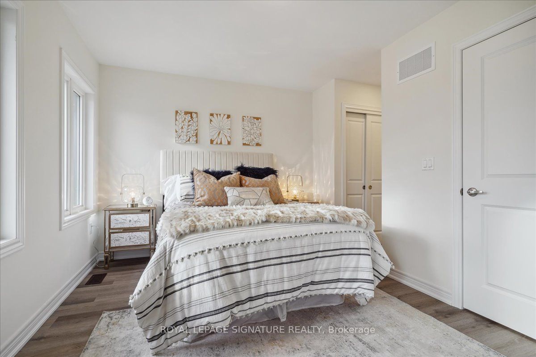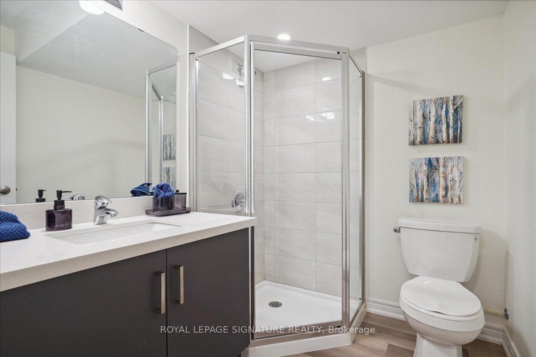$659,900
Available - For Sale
Listing ID: X9394599
527 Shaver Rd , Unit 16, Hamilton, L9G 3K9, Ontario
| This brand new, luxury townhome, sold directly by the builder, offers modern living in an ideal Ancaster location, just minutes from Highway 403, shopping, schools, trails, and golf courses.The main level showcases luxury plank flooring and an open-concept design, perfect for contemporary living. The upgraded kitchen features extended upper cabinets, quartz countertops, a spacious island with a built-in microwave and breakfast bar, and stainless steel appliances. Pot lights are installed throughout, creating a bright and inviting ambiance. The living room is highlighted by a sleek floating fireplace, providing a stylish focal point for relaxation and entertaining. Upstairs, two large bedrooms await, including the primary suite with double closets and a 3-piece ensuite. An oak staircase leads you to each level, adding a touch of elegance. The upper level also includes a laundry area and a 4-piece bathroom for convenience. The lower level boasts a third bedroom or home office, a full 3-piece bathroom,and direct access to the garage. This home is backed by a full Tarion warranty, ensuring quality and peace of mind for the future. |
| Price | $659,900 |
| Taxes: | $3902.20 |
| Maintenance Fee: | 197.58 |
| Address: | 527 Shaver Rd , Unit 16, Hamilton, L9G 3K9, Ontario |
| Province/State: | Ontario |
| Condo Corporation No | WSC |
| Level | 1 |
| Unit No | 16 |
| Directions/Cross Streets: | Shaver Rd & West of Garner Rd |
| Rooms: | 9 |
| Bedrooms: | 2 |
| Bedrooms +: | 1 |
| Kitchens: | 1 |
| Family Room: | N |
| Basement: | None |
| Approximatly Age: | New |
| Property Type: | Condo Townhouse |
| Style: | 3-Storey |
| Exterior: | Brick, Stucco/Plaster |
| Garage Type: | Built-In |
| Garage(/Parking)Space: | 1.00 |
| Drive Parking Spaces: | 1 |
| Park #1 | |
| Parking Type: | Owned |
| Park #2 | |
| Parking Type: | Owned |
| Exposure: | S |
| Balcony: | None |
| Locker: | None |
| Pet Permited: | Restrict |
| Approximatly Age: | New |
| Approximatly Square Footage: | 1400-1599 |
| Property Features: | Golf, Grnbelt/Conserv, School |
| Maintenance: | 197.58 |
| Common Elements Included: | Y |
| Parking Included: | Y |
| Building Insurance Included: | Y |
| Fireplace/Stove: | Y |
| Heat Source: | Gas |
| Heat Type: | Forced Air |
| Central Air Conditioning: | Central Air |
| Ensuite Laundry: | Y |
$
%
Years
This calculator is for demonstration purposes only. Always consult a professional
financial advisor before making personal financial decisions.
| Although the information displayed is believed to be accurate, no warranties or representations are made of any kind. |
| ROYAL LEPAGE SIGNATURE REALTY |
|
|

NASSER NADA
Broker
Dir:
416-859-5645
Bus:
905-507-4776
| Book Showing | Email a Friend |
Jump To:
At a Glance:
| Type: | Condo - Condo Townhouse |
| Area: | Hamilton |
| Municipality: | Hamilton |
| Neighbourhood: | Ancaster |
| Style: | 3-Storey |
| Approximate Age: | New |
| Tax: | $3,902.2 |
| Maintenance Fee: | $197.58 |
| Beds: | 2+1 |
| Baths: | 3 |
| Garage: | 1 |
| Fireplace: | Y |
Locatin Map:
Payment Calculator:

