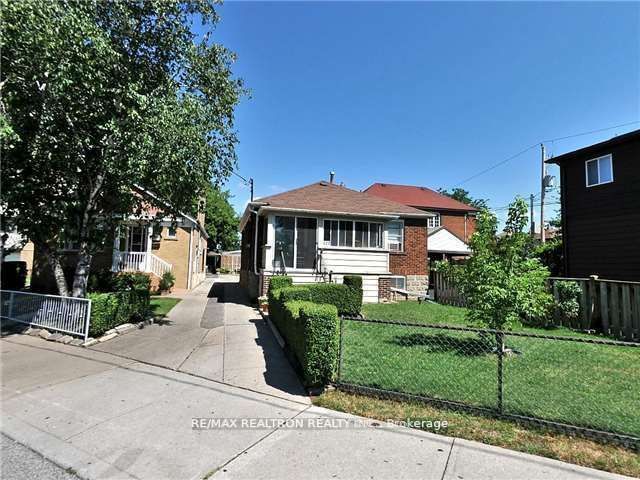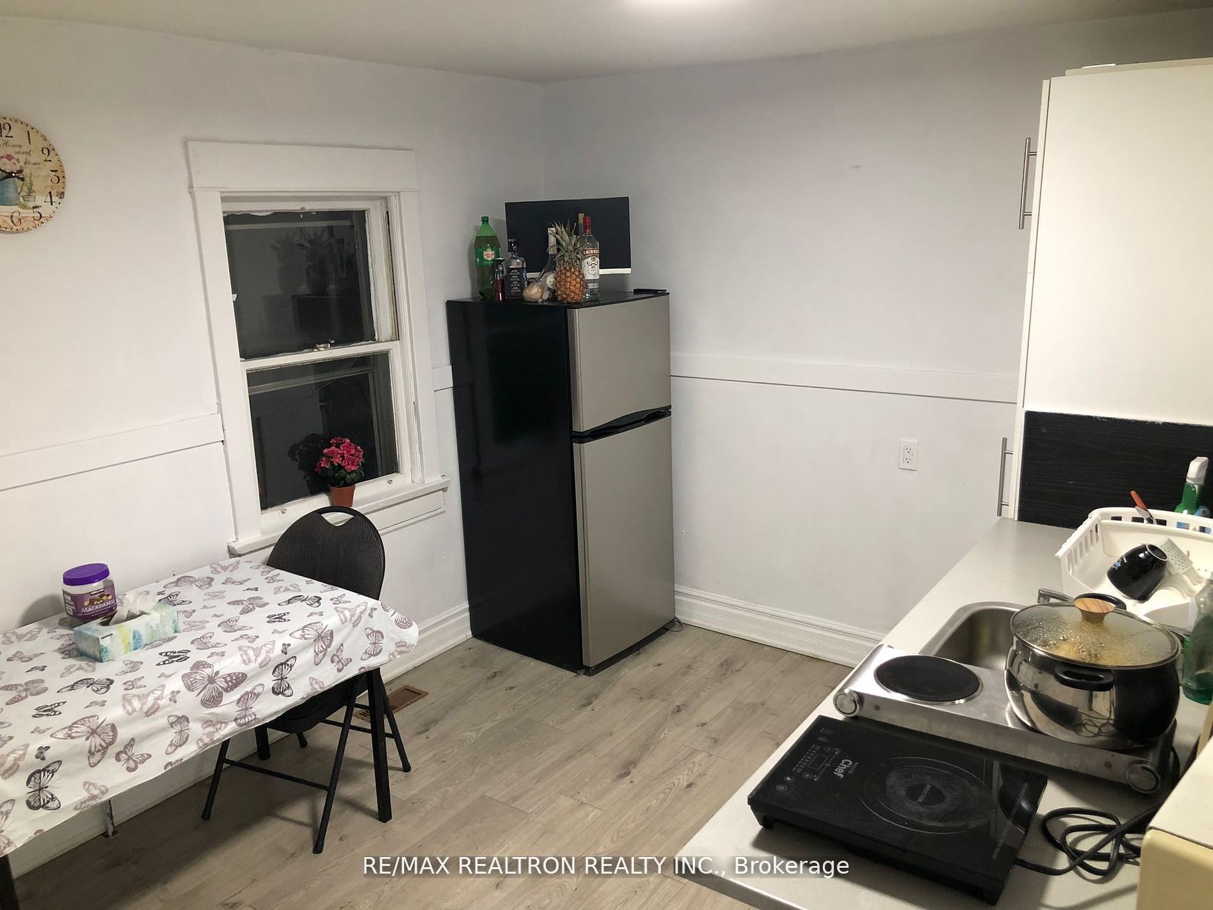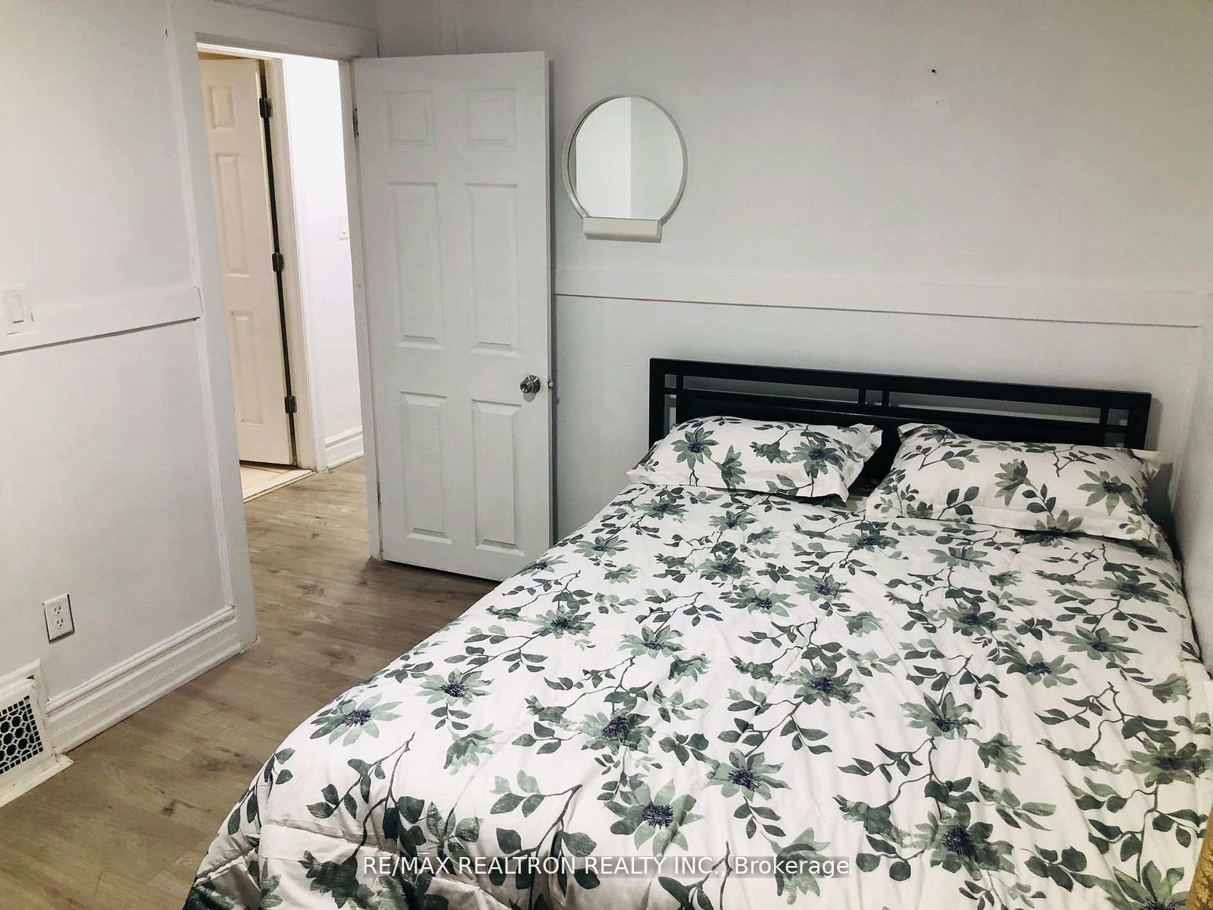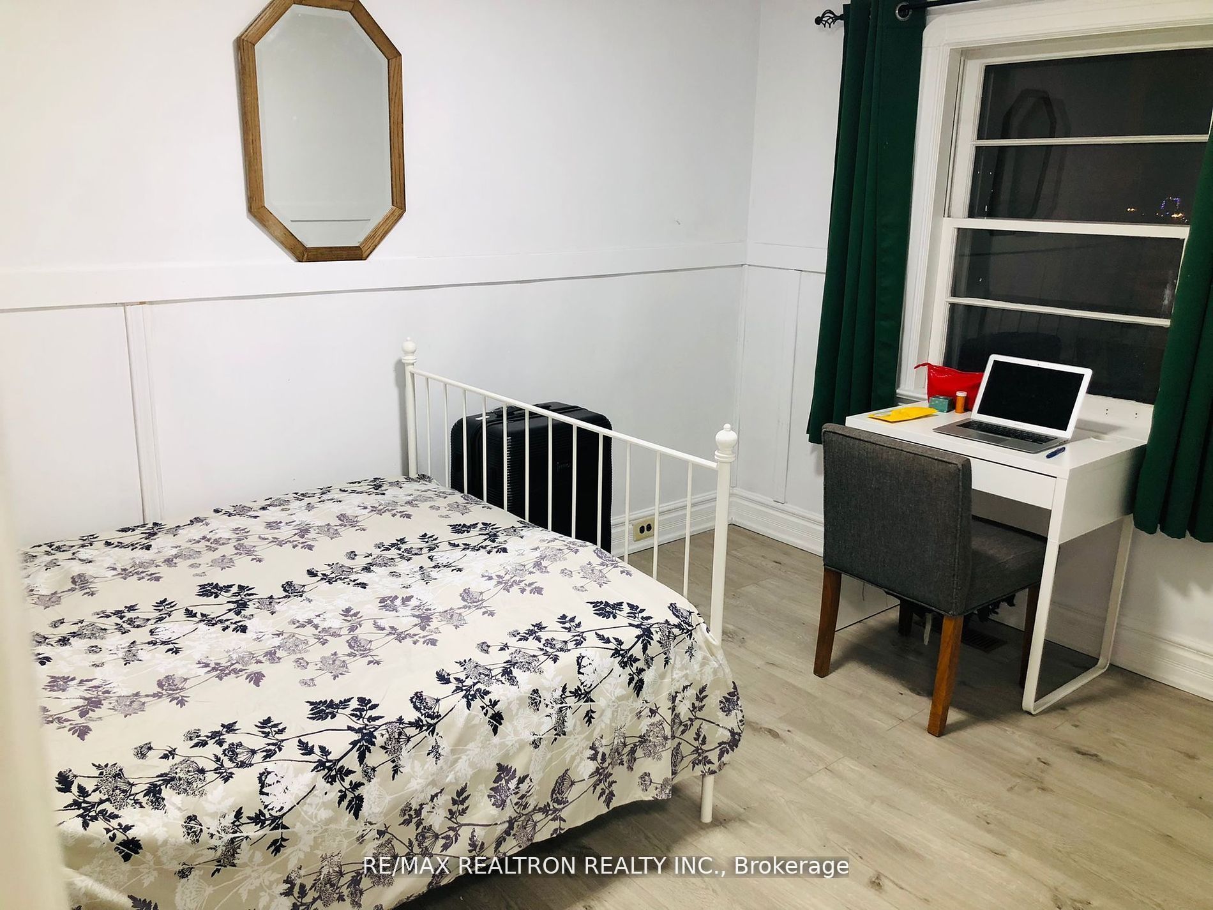$2,700
Available - For Rent
Listing ID: C9394874
471 Vaughan Rd , Toronto, M6C 2P5, Ontario
| Welcome to Vivacious Vaughan Road! This functional 3-bedroom main floor is conveniently located on Vaughan Road with easy access to public transportation. The bedrooms feature gleaming laminate floors, and the unit includes a 3-piece bathroom and a parking spot in the backyard. Ready for immediate move-in! Enjoy the proximity to the vibrant Oakwood Village. Students are welcome. |
| Extras: Existing fridge, dining table, microwave, portable double cast stove, and all existing light fixtures included. |
| Price | $2,700 |
| Address: | 471 Vaughan Rd , Toronto, M6C 2P5, Ontario |
| Lot Size: | 40.00 x 89.50 (Feet) |
| Directions/Cross Streets: | Vaughan & Atlas |
| Rooms: | 5 |
| Bedrooms: | 3 |
| Bedrooms +: | |
| Kitchens: | 1 |
| Family Room: | N |
| Basement: | None |
| Furnished: | Part |
| Property Type: | Detached |
| Style: | Bungalow |
| Exterior: | Brick |
| Garage Type: | Other |
| (Parking/)Drive: | Mutual |
| Drive Parking Spaces: | 2 |
| Pool: | None |
| Private Entrance: | Y |
| Laundry Access: | None |
| Approximatly Square Footage: | 1100-1500 |
| Parking Included: | Y |
| Fireplace/Stove: | N |
| Heat Source: | Gas |
| Heat Type: | Forced Air |
| Central Air Conditioning: | Wall Unit |
| Sewers: | Sewers |
| Water: | Municipal |
| Utilities-Hydro: | A |
| Utilities-Gas: | A |
| Utilities-Telephone: | A |
| Although the information displayed is believed to be accurate, no warranties or representations are made of any kind. |
| RE/MAX REALTRON REALTY INC. |
|
|

NASSER NADA
Broker
Dir:
416-859-5645
Bus:
905-507-4776
| Book Showing | Email a Friend |
Jump To:
At a Glance:
| Type: | Freehold - Detached |
| Area: | Toronto |
| Municipality: | Toronto |
| Neighbourhood: | Oakwood Village |
| Style: | Bungalow |
| Lot Size: | 40.00 x 89.50(Feet) |
| Beds: | 3 |
| Baths: | 1 |
| Fireplace: | N |
| Pool: | None |
Locatin Map:







