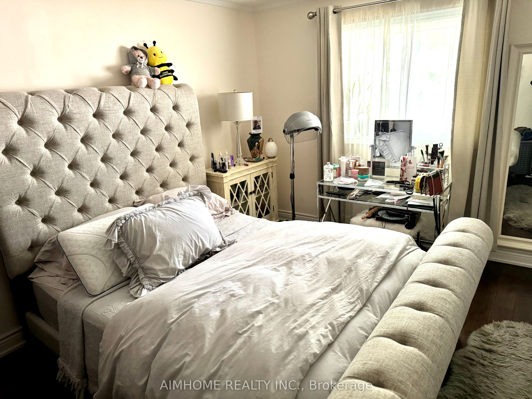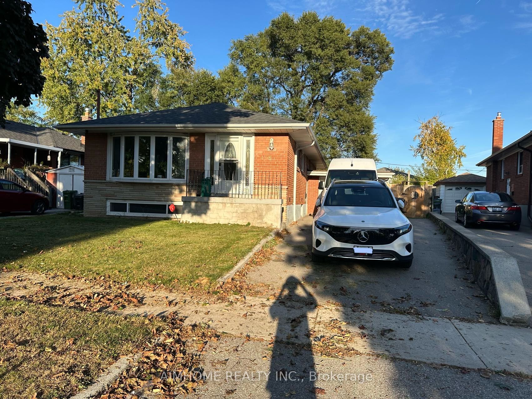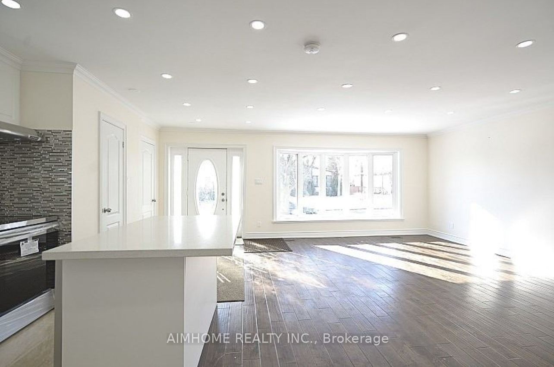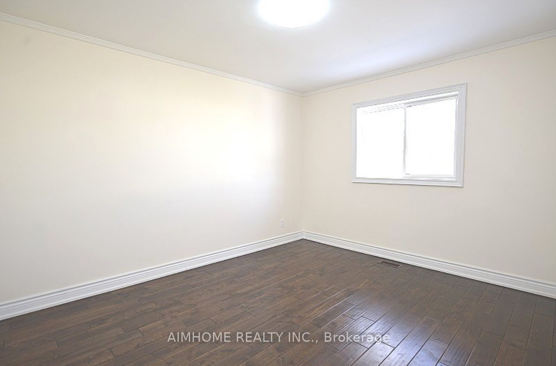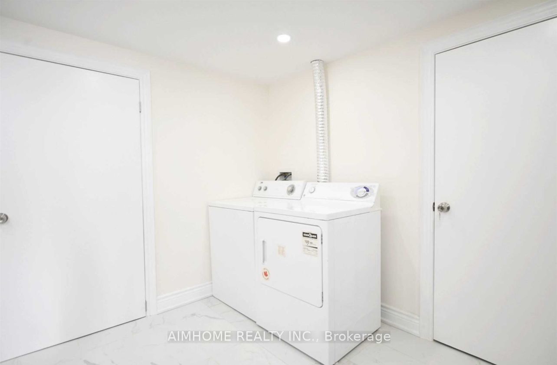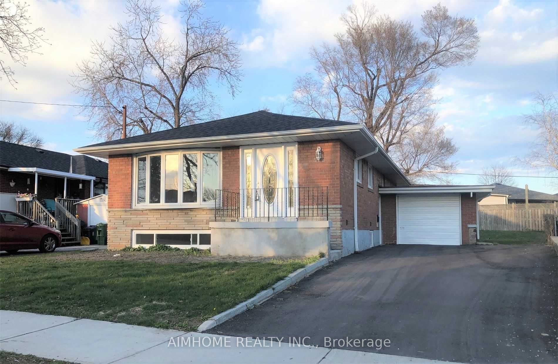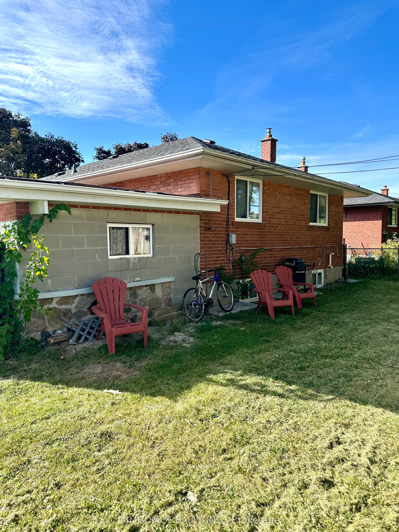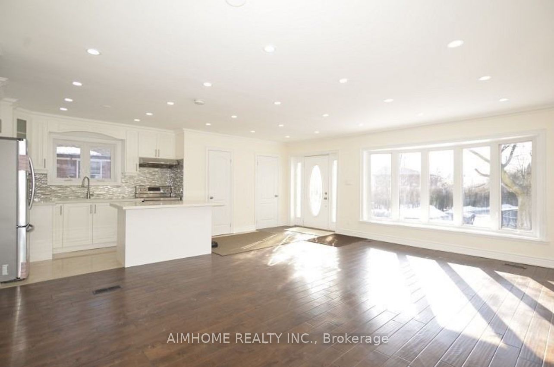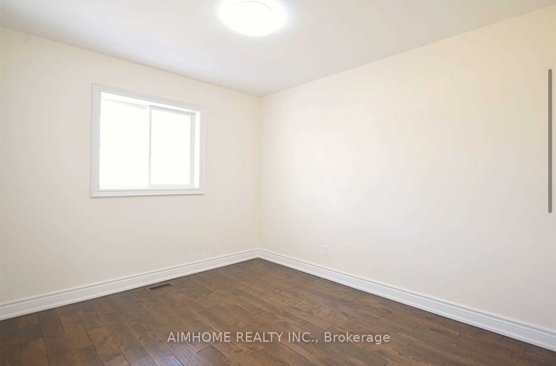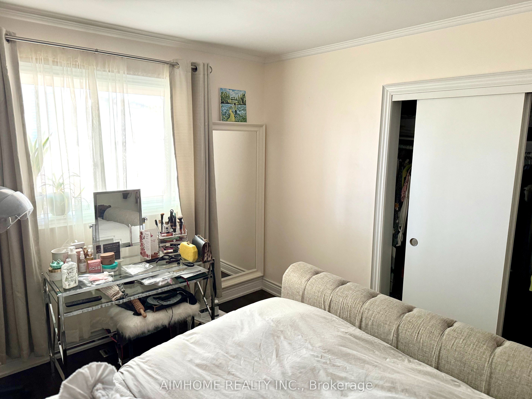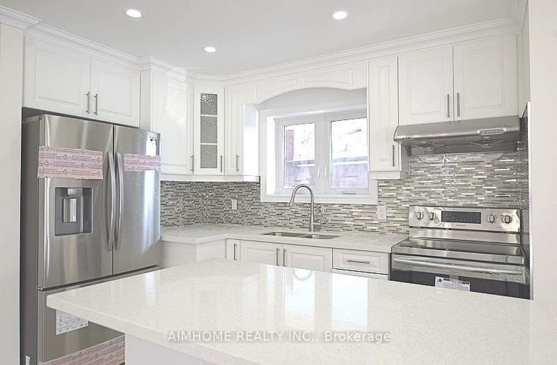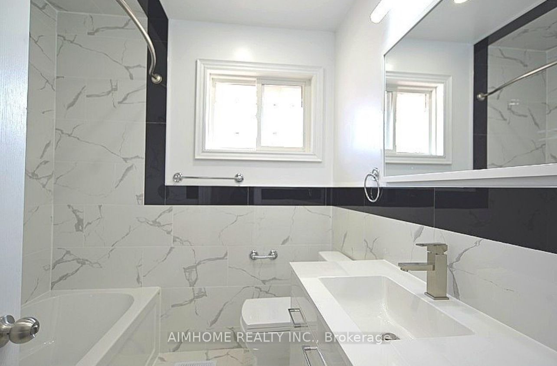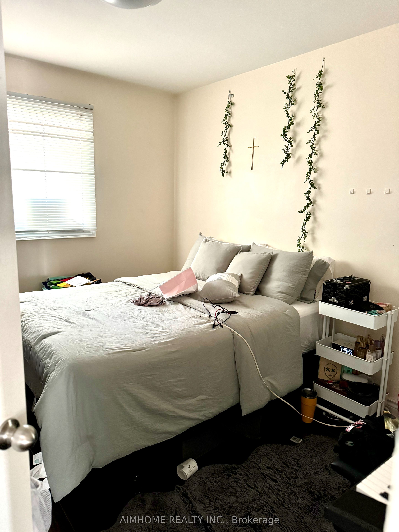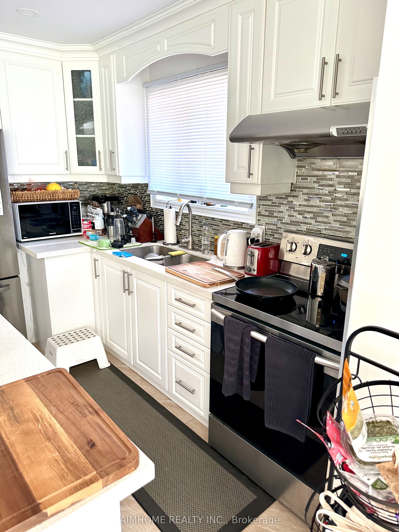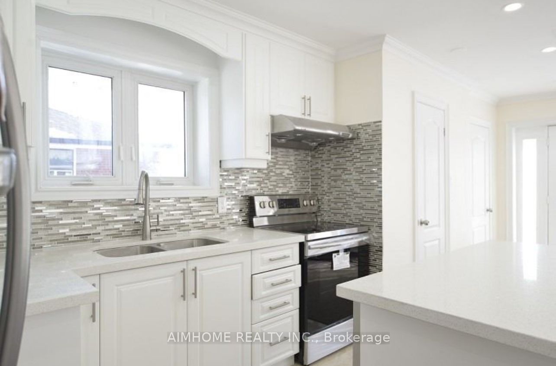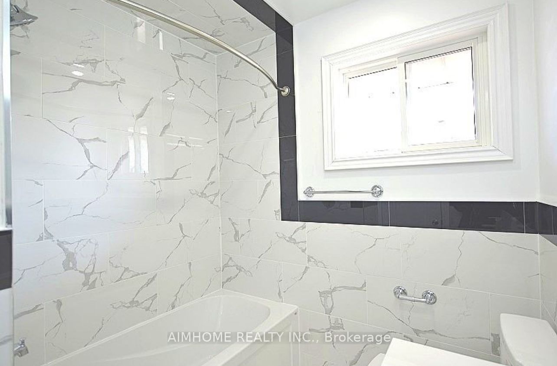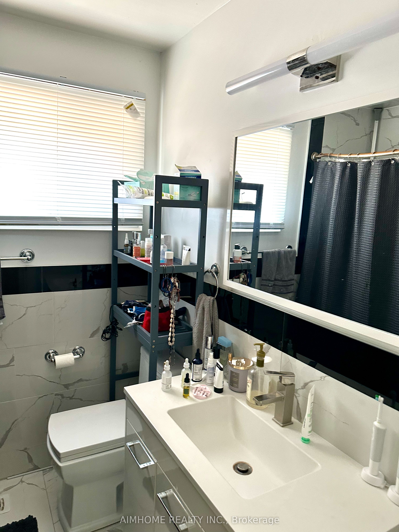$3,000
Available - For Rent
Listing ID: E9395070
118 Brantwood Dr , Toronto, M1H 2G8, Ontario
| Main Floor For Rent. Totally Renovated Modern Style In 2020. Open Concept. Bright & Spacious. Custom Kitchen W/Island +Granite Countertop, S/S Appliances. Hardwood Floors & Windows 2020. Lots Of Pot Lights 2020. Furnace 2024. 1-Car Garage & 2 Driveway Parking Spots Available. Close To STC, Hwy 401, Schools, Parks, TTC, Library & Shops. Tenant Pays 60% Utilities. |
| Extras: S.S. Appliances. Window Coverings. |
| Price | $3,000 |
| Address: | 118 Brantwood Dr , Toronto, M1H 2G8, Ontario |
| Directions/Cross Streets: | Mccowan & Ellesmere Rd |
| Rooms: | 6 |
| Bedrooms: | 3 |
| Bedrooms +: | |
| Kitchens: | 1 |
| Family Room: | N |
| Basement: | Finished, Sep Entrance |
| Furnished: | N |
| Property Type: | Detached |
| Style: | Bungalow |
| Exterior: | Brick |
| Garage Type: | Attached |
| (Parking/)Drive: | Private |
| Drive Parking Spaces: | 2 |
| Pool: | None |
| Private Entrance: | Y |
| Approximatly Square Footage: | 1100-1500 |
| Parking Included: | Y |
| Fireplace/Stove: | N |
| Heat Source: | Gas |
| Heat Type: | Forced Air |
| Central Air Conditioning: | Central Air |
| Sewers: | Sewers |
| Water: | Municipal |
| Although the information displayed is believed to be accurate, no warranties or representations are made of any kind. |
| AIMHOME REALTY INC. |
|
|

NASSER NADA
Broker
Dir:
416-859-5645
Bus:
905-507-4776
| Book Showing | Email a Friend |
Jump To:
At a Glance:
| Type: | Freehold - Detached |
| Area: | Toronto |
| Municipality: | Toronto |
| Neighbourhood: | Woburn |
| Style: | Bungalow |
| Beds: | 3 |
| Baths: | 2 |
| Fireplace: | N |
| Pool: | None |
Locatin Map:

