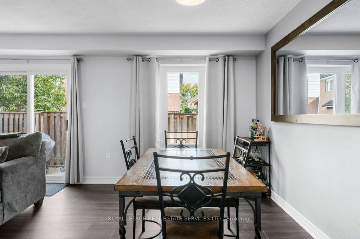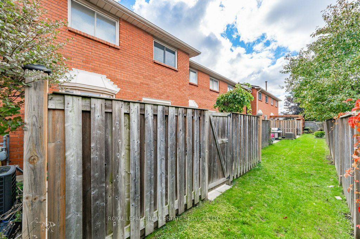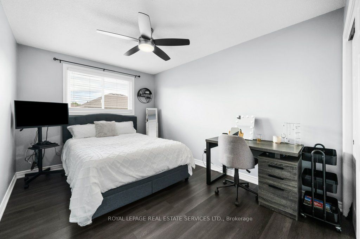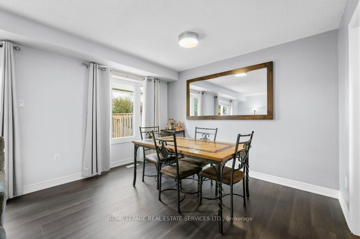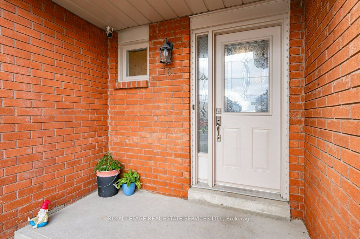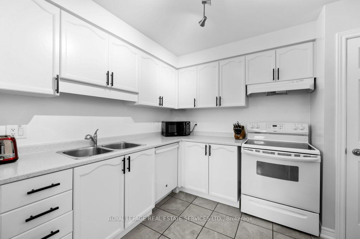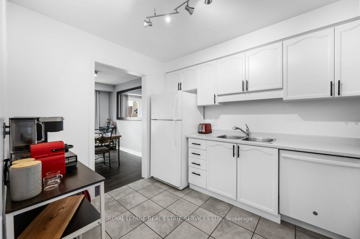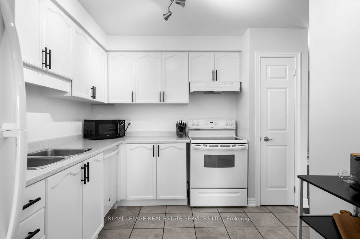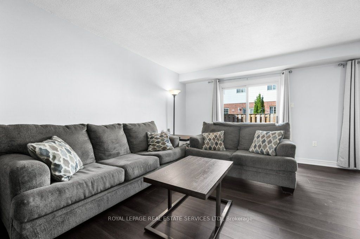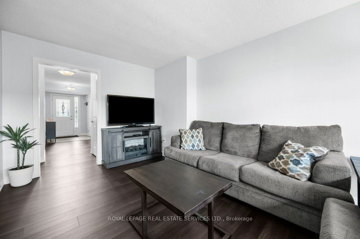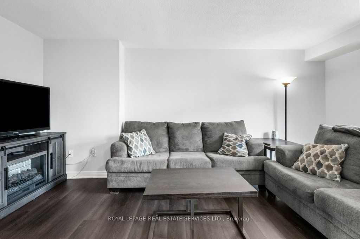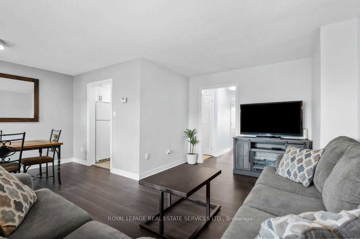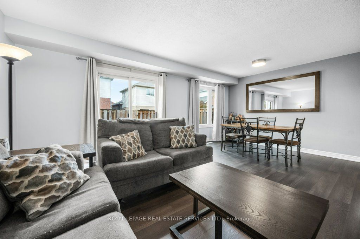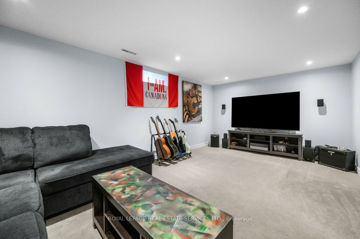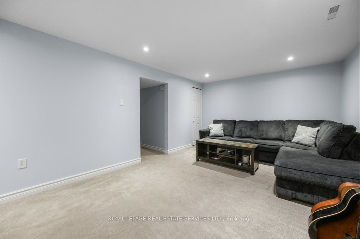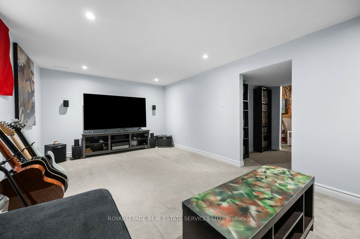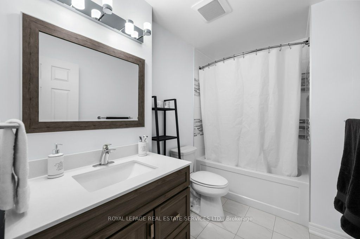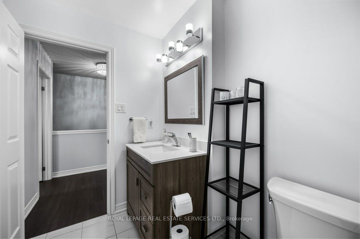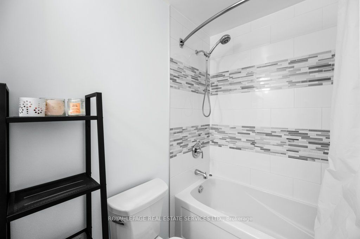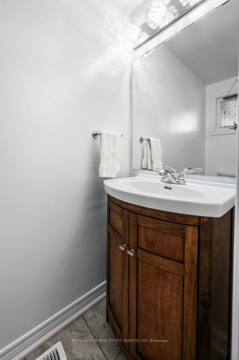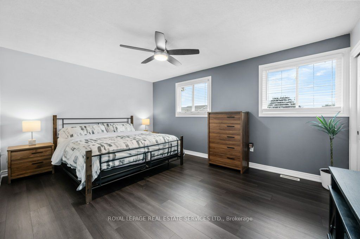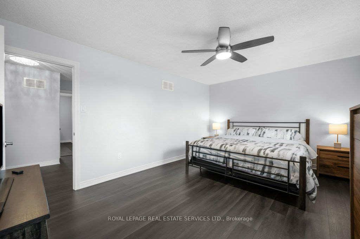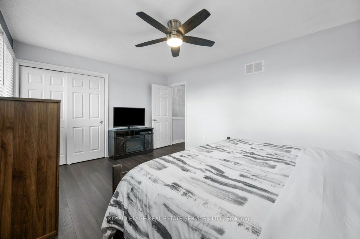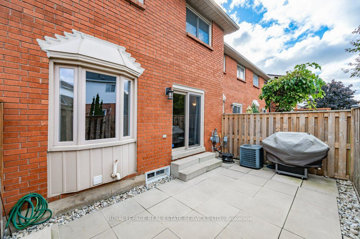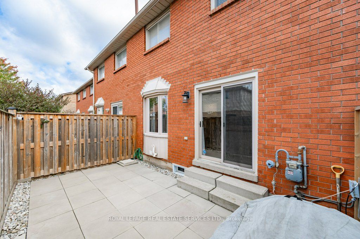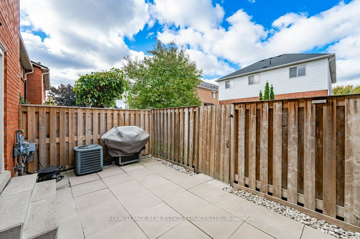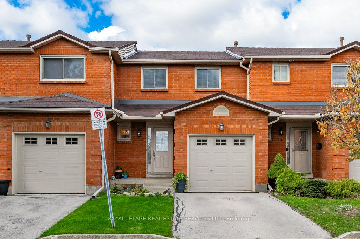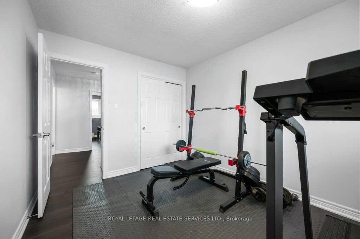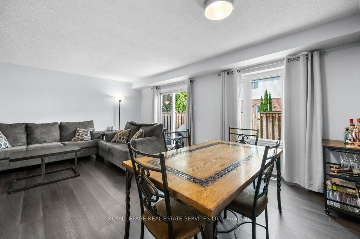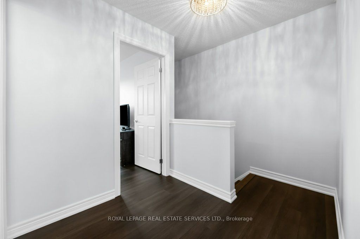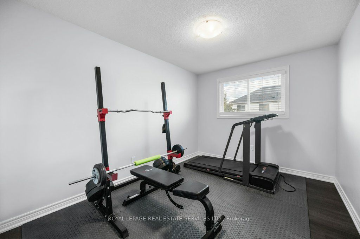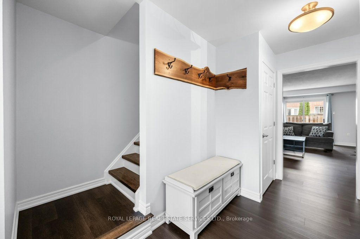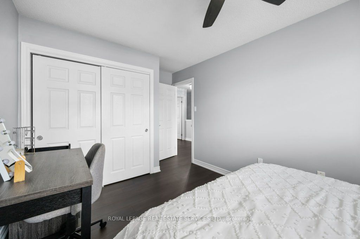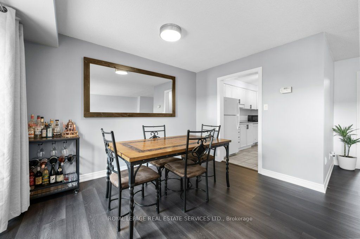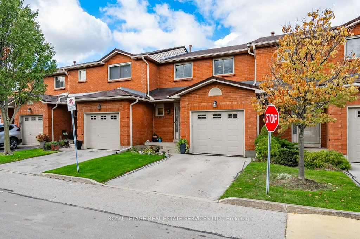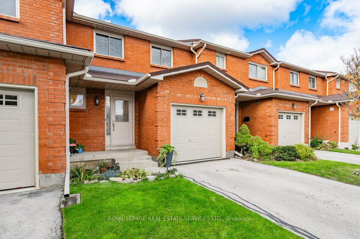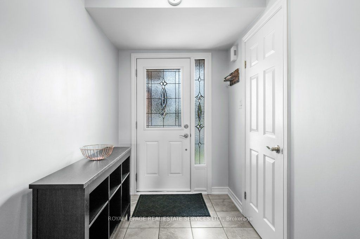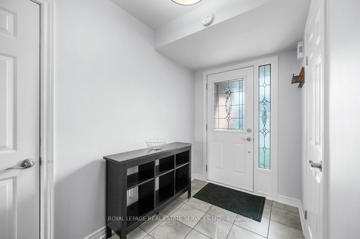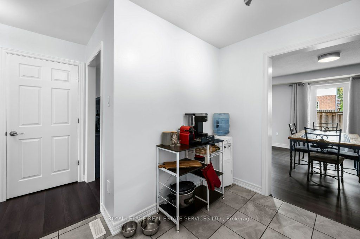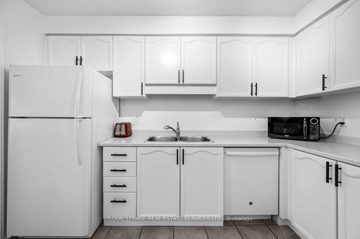$645,000
Available - For Sale
Listing ID: X9416051
391 Stone Church Rd East , Unit 16, Hamilton, L9B 2H2, Ontario
| Step into the charm of Wentwood Place, a quiet and well-maintained complex nestled in a prime location, close to parks, Lime Ridge Mall, shopping, schools, and a variety of amenities! Perfect for commuters, this townhome offers quick access to the Lincoln M. Alexander Parkway, putting everything within reach. The main level boasts an inviting open concept layout, featuring a spacious living room with a sliding door walk-out to the patio, dining room with a lovely bay window, and a bright kitchen complete with white cabinetry and a pantry for ample storage. A convenient powder room rounds off the main floor. Oak stairs lead to the upper level where vinyl flooring flows throughout. The large primary bedroom includes a walk-in closet, and two additional bedrooms offer plenty of space for family or guests. A spa-inspired four-piece bathroom completes the upper level. The partially finished basement is designed for cozy family gatherings, with a generous recreation room outfitted with plush broadloom - perfect for movie or game nights. You'll also appreciate the luxury durable vinyl flooring on the main and upper levels, the added storage space in the basement, inside entry from the garage, and a fenced back yard that opens to the shared greenspace behind. This family-friendly townhome is situated in a highly desirable central Hamilton Mountain community. With a monthly condominium fee covering building insurance, common elements, cable TV and internet, water, and parking, this three bedroom gem is a must see! |
| Price | $645,000 |
| Taxes: | $3588.26 |
| Assessment: | $252000 |
| Assessment Year: | 2024 |
| Maintenance Fee: | 470.00 |
| Address: | 391 Stone Church Rd East , Unit 16, Hamilton, L9B 2H2, Ontario |
| Province/State: | Ontario |
| Condo Corporation No | WCC N |
| Level | 1 |
| Unit No | 16 |
| Directions/Cross Streets: | Upper Wentworth Street / Stone Church Road East |
| Rooms: | 6 |
| Rooms +: | 1 |
| Bedrooms: | 3 |
| Bedrooms +: | |
| Kitchens: | 1 |
| Family Room: | N |
| Basement: | Full, Part Fin |
| Approximatly Age: | 31-50 |
| Property Type: | Condo Townhouse |
| Style: | 2-Storey |
| Exterior: | Brick |
| Garage Type: | Attached |
| Garage(/Parking)Space: | 1.00 |
| Drive Parking Spaces: | 1 |
| Park #1 | |
| Parking Type: | Owned |
| Exposure: | W |
| Balcony: | None |
| Locker: | None |
| Pet Permited: | Restrict |
| Approximatly Age: | 31-50 |
| Approximatly Square Footage: | 1200-1399 |
| Building Amenities: | Bbqs Allowed, Visitor Parking |
| Property Features: | Arts Centre, Golf, Hospital, Park, Public Transit, School |
| Maintenance: | 470.00 |
| Water Included: | Y |
| Cabel TV Included: | Y |
| Common Elements Included: | Y |
| Building Insurance Included: | Y |
| Fireplace/Stove: | N |
| Heat Source: | Gas |
| Heat Type: | Forced Air |
| Central Air Conditioning: | Central Air |
| Laundry Level: | Lower |
$
%
Years
This calculator is for demonstration purposes only. Always consult a professional
financial advisor before making personal financial decisions.
| Although the information displayed is believed to be accurate, no warranties or representations are made of any kind. |
| ROYAL LEPAGE REAL ESTATE SERVICES LTD. |
|
|

NASSER NADA
Broker
Dir:
416-859-5645
Bus:
905-507-4776
| Virtual Tour | Book Showing | Email a Friend |
Jump To:
At a Glance:
| Type: | Condo - Condo Townhouse |
| Area: | Hamilton |
| Municipality: | Hamilton |
| Neighbourhood: | Crerar |
| Style: | 2-Storey |
| Approximate Age: | 31-50 |
| Tax: | $3,588.26 |
| Maintenance Fee: | $470 |
| Beds: | 3 |
| Baths: | 2 |
| Garage: | 1 |
| Fireplace: | N |
Locatin Map:
Payment Calculator:

