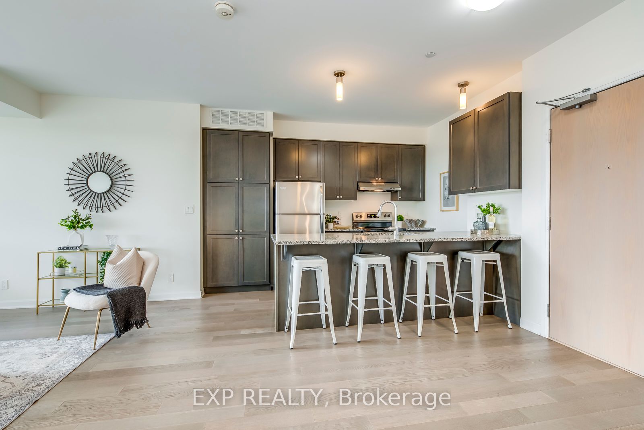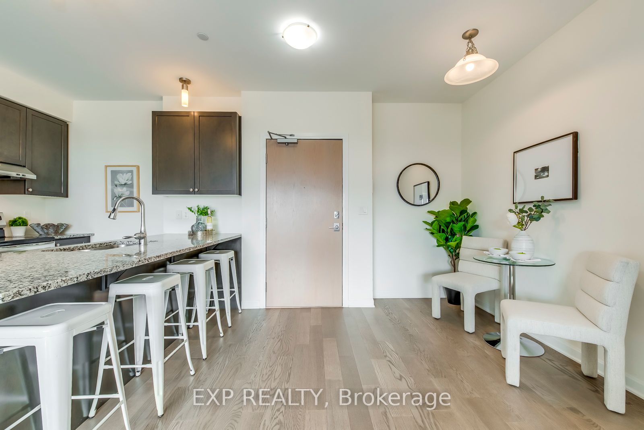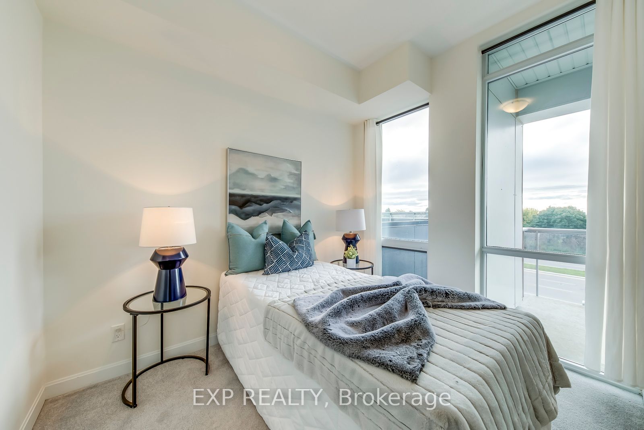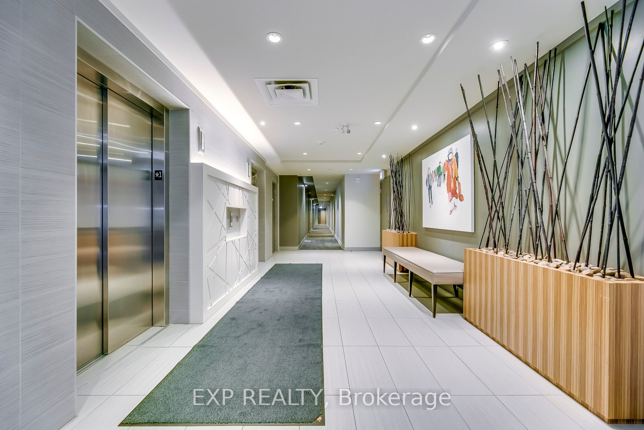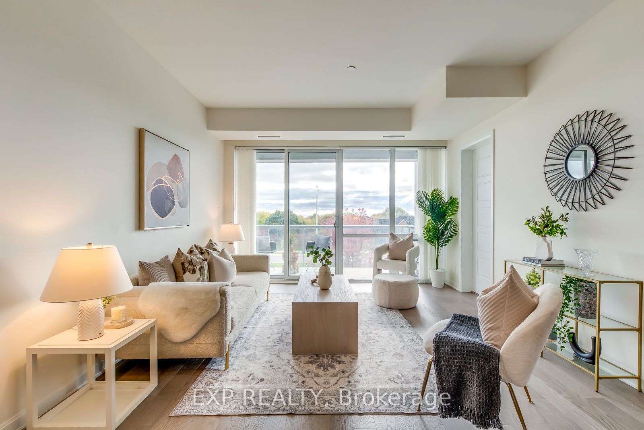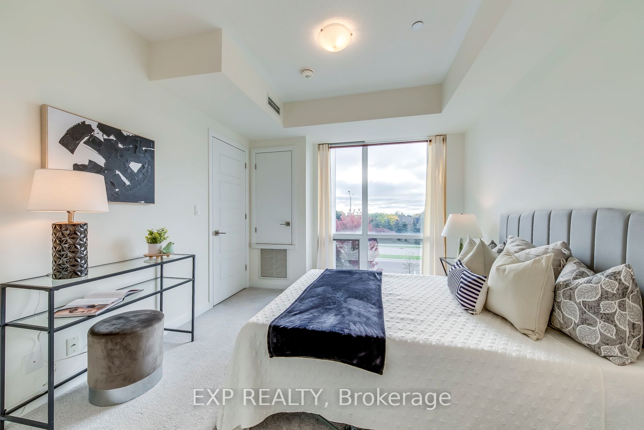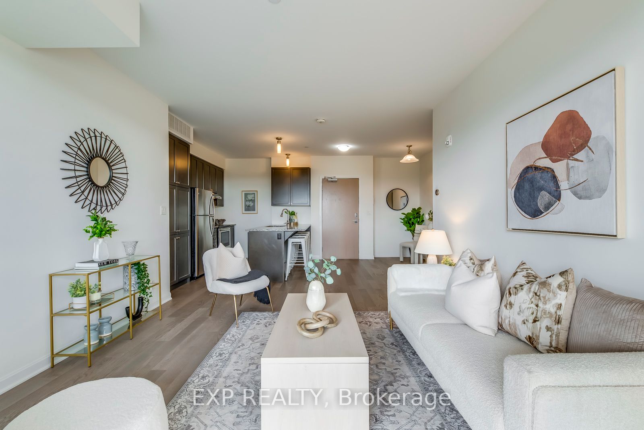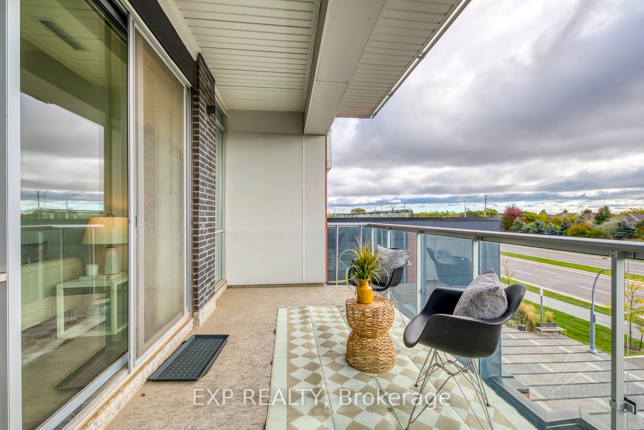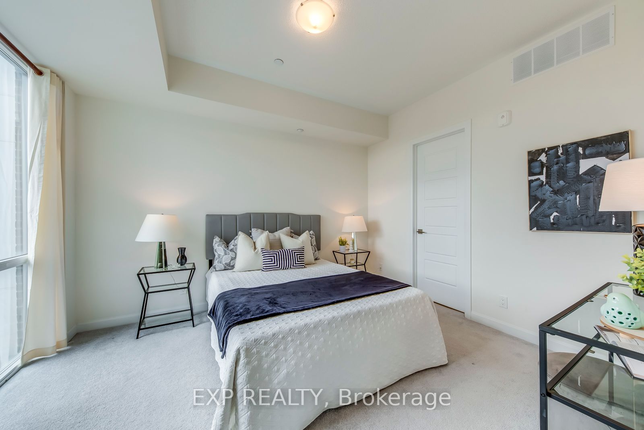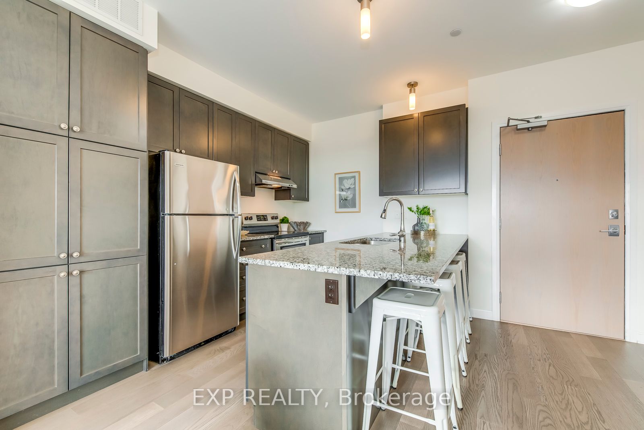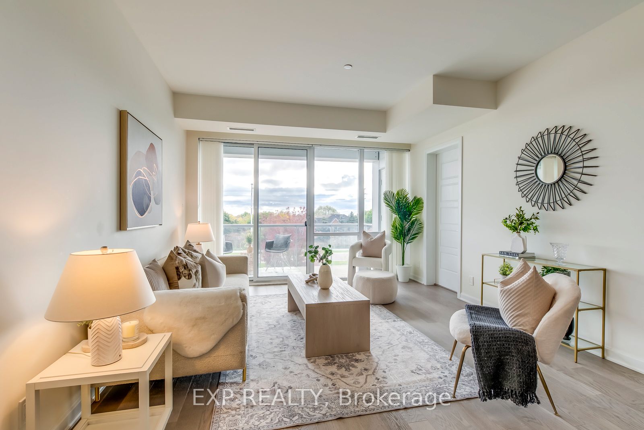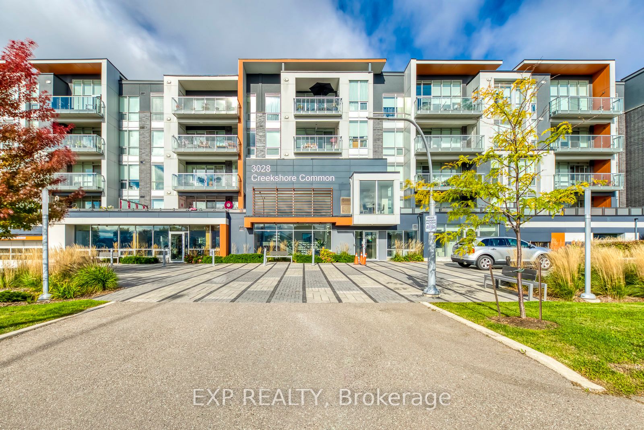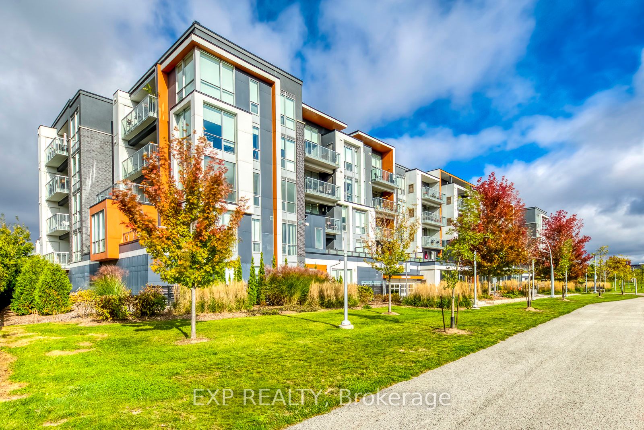$749,999
Available - For Sale
Listing ID: W9400516
3028 Creekshore Common South , Unit 208, Oakville, M2N 6K8, Ontario
| Welcome To 3028 Creekshore Common, An Spectacular, Modern & Trendy Low Rise Condo Build By Mattamy, Amazing Unobstructed South View, Open Concept with Welcoming Foyer, Large Floor to Ceiling Window, Private Balcony, Sun Filled Living & Dinning Room, Open Kitchen With Quartz Counter, Stainless Steel Appliances, Amazing Size Master Bedroom W/ Walk-in Closet, 4 PC Ensuite, 2 Side By Side Parking & 2 lockers included. The Building offer Rooftop Terrace W/Panoramic Views, Barbecue and Sitting Area, A Flat Screen T.V., A Full Kitchen & Gas Fireplace, Full Gym, 2 Level Party/ Media Room, Second Level Lounge & Dog Spa. Show Your Client, They Will Love This Place At the 1st Sight. |
| Extras: Very Central Prime & Convenient Location In The Heart Of Upscale Oakville, Close To Mall, School, Parks, Public Transit, Short Drive to Hwy W/401, 407 & QEW |
| Price | $749,999 |
| Taxes: | $2841.07 |
| Maintenance Fee: | 710.00 |
| Address: | 3028 Creekshore Common South , Unit 208, Oakville, M2N 6K8, Ontario |
| Province/State: | Ontario |
| Condo Corporation No | HSCP |
| Level | 2 |
| Unit No | 208 |
| Locker No | #103 |
| Directions/Cross Streets: | Dundas/ Preserve |
| Rooms: | 5 |
| Bedrooms: | 2 |
| Bedrooms +: | |
| Kitchens: | 1 |
| Family Room: | N |
| Basement: | Apartment |
| Approximatly Age: | 0-5 |
| Property Type: | Condo Apt |
| Style: | Apartment |
| Exterior: | Brick, Concrete |
| Garage Type: | Underground |
| Garage(/Parking)Space: | 2.00 |
| Drive Parking Spaces: | 2 |
| Park #1 | |
| Parking Spot: | #22 |
| Parking Type: | Owned |
| Legal Description: | 1 |
| Park #2 | |
| Parking Spot: | #23 |
| Parking Type: | Owned |
| Legal Description: | 1 |
| Exposure: | S |
| Balcony: | Open |
| Locker: | Owned |
| Pet Permited: | Restrict |
| Retirement Home: | N |
| Approximatly Age: | 0-5 |
| Approximatly Square Footage: | 900-999 |
| Maintenance: | 710.00 |
| Common Elements Included: | Y |
| Parking Included: | Y |
| Building Insurance Included: | Y |
| Fireplace/Stove: | N |
| Heat Source: | Gas |
| Heat Type: | Forced Air |
| Central Air Conditioning: | Central Air |
| Laundry Level: | Main |
| Ensuite Laundry: | Y |
| Elevator Lift: | Y |
$
%
Years
This calculator is for demonstration purposes only. Always consult a professional
financial advisor before making personal financial decisions.
| Although the information displayed is believed to be accurate, no warranties or representations are made of any kind. |
| EXP REALTY |
|
|

NASSER NADA
Broker
Dir:
416-859-5645
Bus:
905-507-4776
| Virtual Tour | Book Showing | Email a Friend |
Jump To:
At a Glance:
| Type: | Condo - Condo Apt |
| Area: | Halton |
| Municipality: | Oakville |
| Neighbourhood: | Rural Oakville |
| Style: | Apartment |
| Approximate Age: | 0-5 |
| Tax: | $2,841.07 |
| Maintenance Fee: | $710 |
| Beds: | 2 |
| Baths: | 2 |
| Garage: | 2 |
| Fireplace: | N |
Locatin Map:
Payment Calculator:

