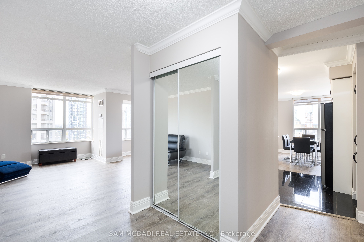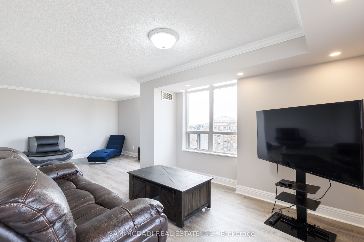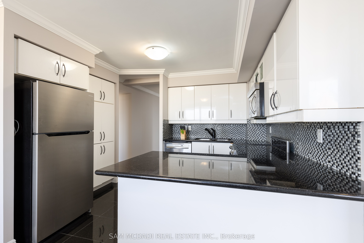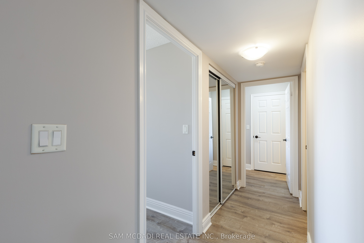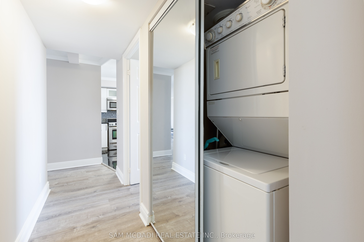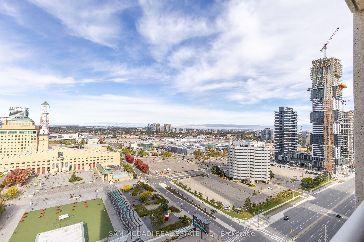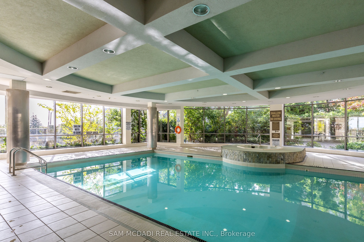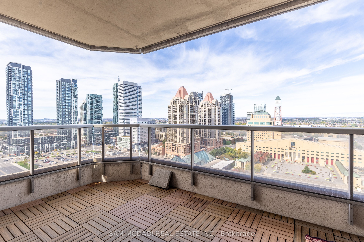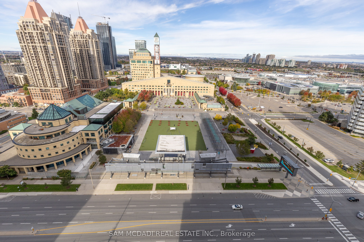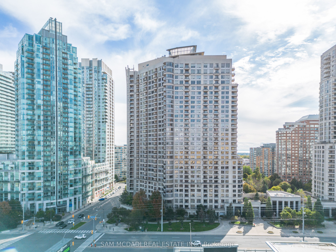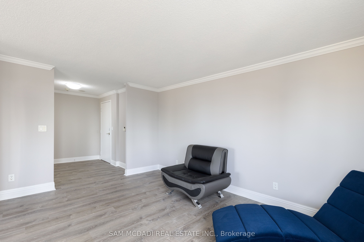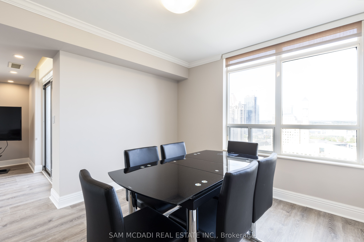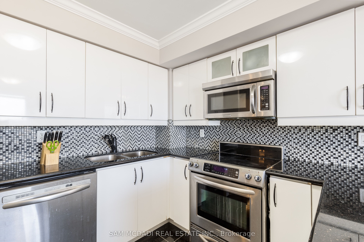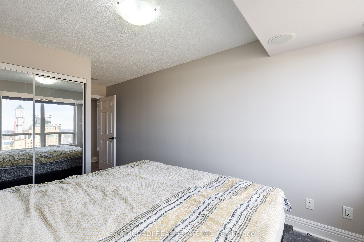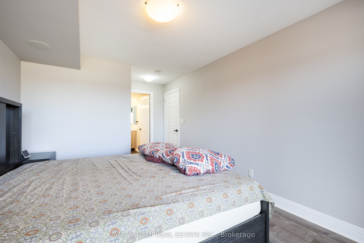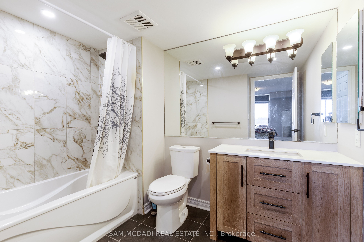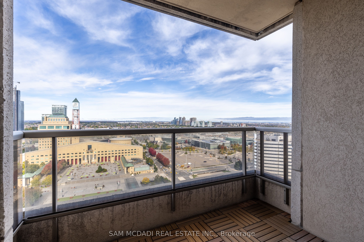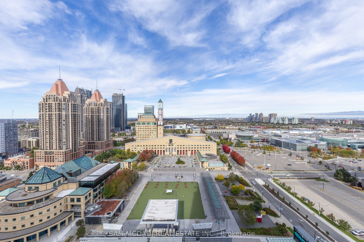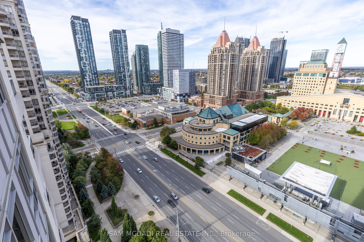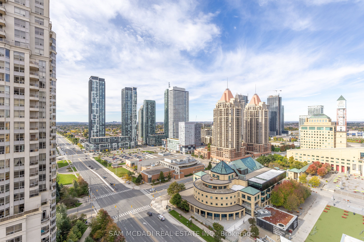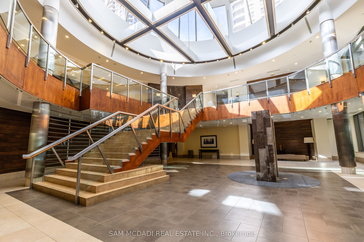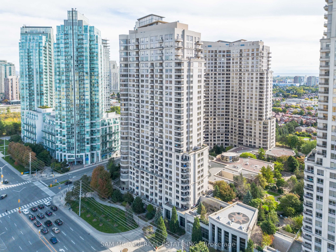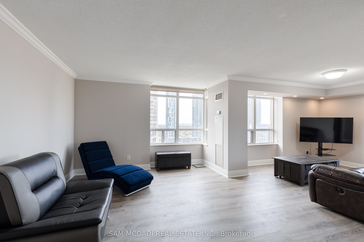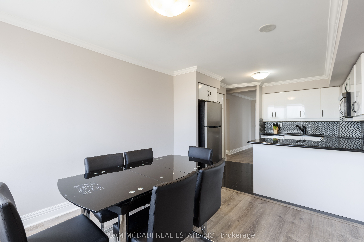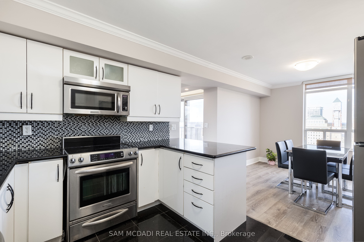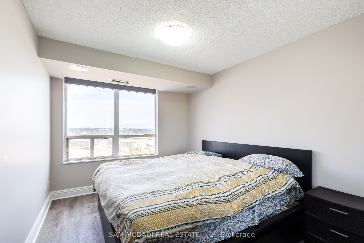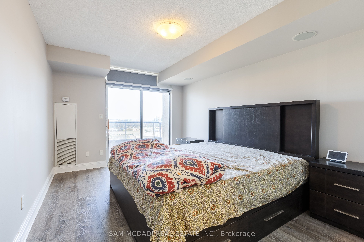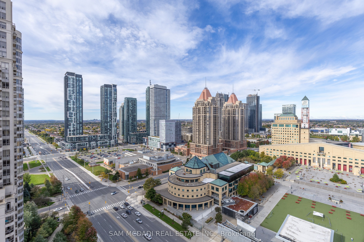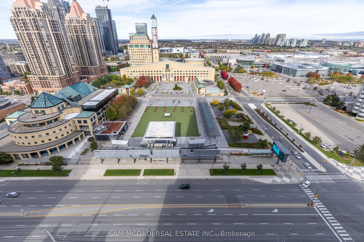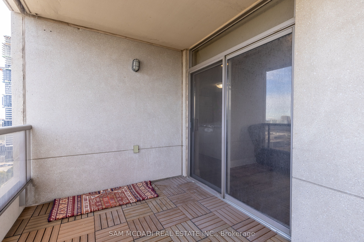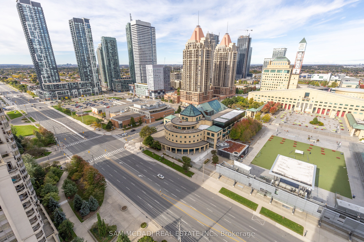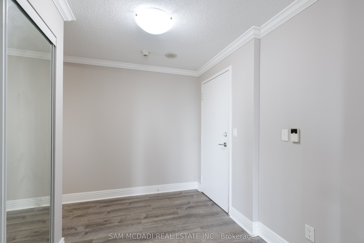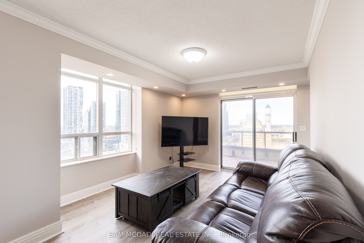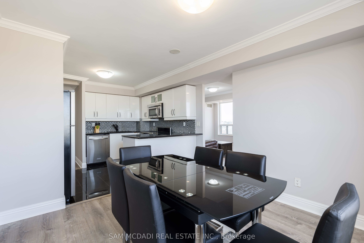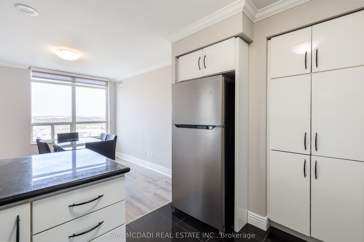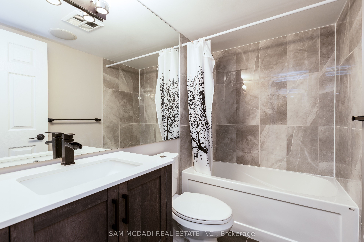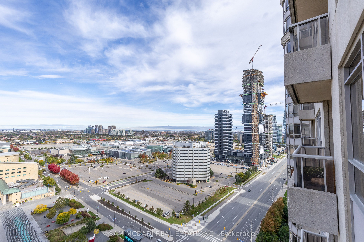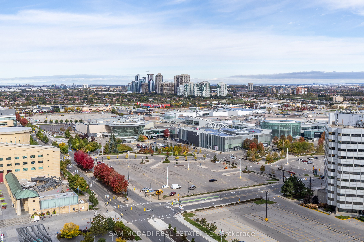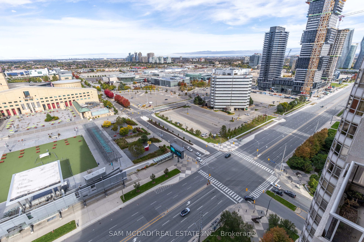$824,900
Available - For Sale
Listing ID: W9396581
3888 Duke Of York Blvd , Unit 2434, Mississauga, L5B 4P5, Ontario
| Welcome To The Exquisite Ovation Condos, Masterfully Crafted By Renowned Tridal. Step Into Sophistication At This Stunning Almost 1,290 Square Foot Retreat, Boasting Two Expansive Balconies Offering Breathtaking Views Of Celebration Square's Spectacular Fireworks Displays. Newer Flooring, And Carpet-Free Spaces Create A Bright And Airy Atmosphere, Complemented By A Gourmet Kitchen With Breakfast Bar And Granite Countertops. The Two Spacious Bedrooms Include A Lavish Primary Suite With Walk-In Closet, 4-piece Ensuite, And Private Balcony Access. Residents Enjoy Unparalleled Access To Over 30,000 Square Feet Of Refined Amenities, Including A 24/7 Concierge Team, Indoor Pool, Sauna, State-Of-The-Art Fitness Centre, Grand Party Room, Bowling Alley, Billiards Room, Guest Suites, And Ample Visitor Parking. Located At The Heart Of Mississauga's Vibrant Cultural Scene, This Condo Is Mere Steps From Celebration Square's Arts And Events, SQ 1, Sheriden Collage, Library, Hwy's, Convenient Transit Options, And Upscale Shopping And Dining, Offering The Ultimate Refined Living. |
| Price | $824,900 |
| Taxes: | $4336.00 |
| Maintenance Fee: | 953.00 |
| Address: | 3888 Duke Of York Blvd , Unit 2434, Mississauga, L5B 4P5, Ontario |
| Province/State: | Ontario |
| Condo Corporation No | PSCC |
| Level | 23 |
| Unit No | 34 |
| Directions/Cross Streets: | Burnhamthorpe/ Hwy 10 |
| Rooms: | 6 |
| Bedrooms: | 2 |
| Bedrooms +: | 1 |
| Kitchens: | 1 |
| Family Room: | Y |
| Basement: | None |
| Property Type: | Condo Apt |
| Style: | Apartment |
| Exterior: | Brick |
| Garage Type: | Underground |
| Garage(/Parking)Space: | 1.00 |
| Drive Parking Spaces: | 1 |
| Park #1 | |
| Parking Spot: | 32 |
| Parking Type: | Owned |
| Legal Description: | Level 2 |
| Exposure: | Nw |
| Balcony: | Open |
| Locker: | None |
| Pet Permited: | Restrict |
| Approximatly Square Footage: | 1200-1399 |
| Building Amenities: | Bbqs Allowed, Concierge, Exercise Room, Guest Suites, Indoor Pool, Visitor Parking |
| Property Features: | Arts Centre, Library, Park, Public Transit, Rec Centre, School |
| Maintenance: | 953.00 |
| CAC Included: | Y |
| Hydro Included: | Y |
| Water Included: | Y |
| Common Elements Included: | Y |
| Heat Included: | Y |
| Parking Included: | Y |
| Building Insurance Included: | Y |
| Fireplace/Stove: | N |
| Heat Source: | Gas |
| Heat Type: | Forced Air |
| Central Air Conditioning: | Central Air |
| Laundry Level: | Main |
$
%
Years
This calculator is for demonstration purposes only. Always consult a professional
financial advisor before making personal financial decisions.
| Although the information displayed is believed to be accurate, no warranties or representations are made of any kind. |
| SAM MCDADI REAL ESTATE INC. |
|
|

NASSER NADA
Broker
Dir:
416-859-5645
Bus:
905-507-4776
| Virtual Tour | Book Showing | Email a Friend |
Jump To:
At a Glance:
| Type: | Condo - Condo Apt |
| Area: | Peel |
| Municipality: | Mississauga |
| Neighbourhood: | City Centre |
| Style: | Apartment |
| Tax: | $4,336 |
| Maintenance Fee: | $953 |
| Beds: | 2+1 |
| Baths: | 2 |
| Garage: | 1 |
| Fireplace: | N |
Locatin Map:
Payment Calculator:

