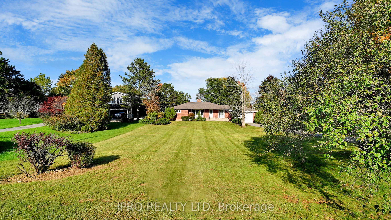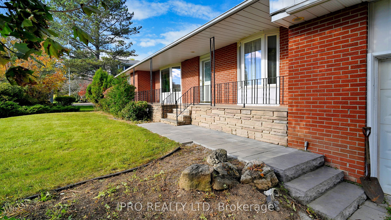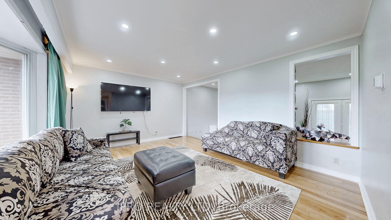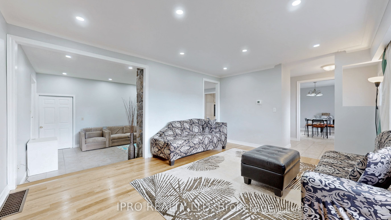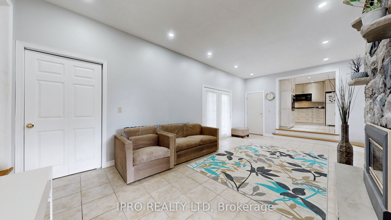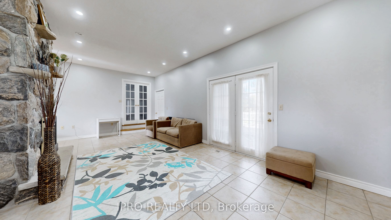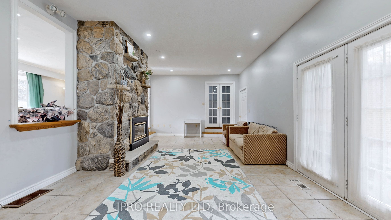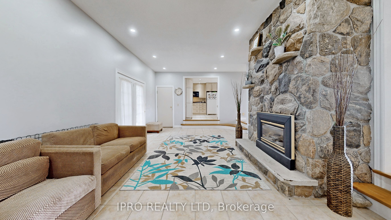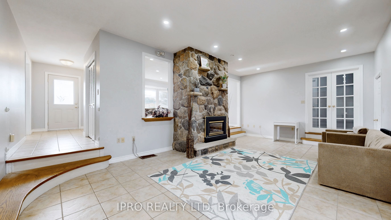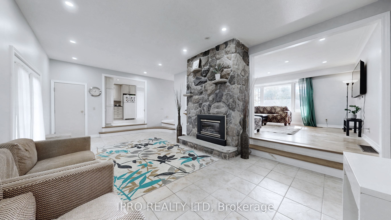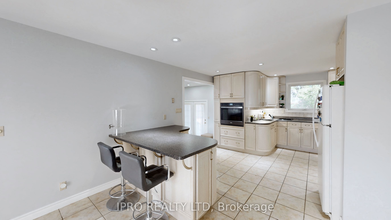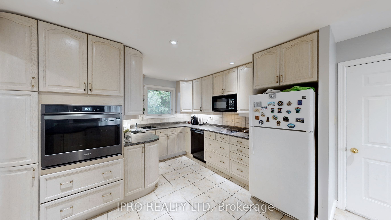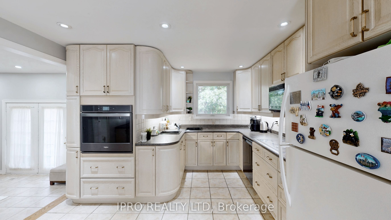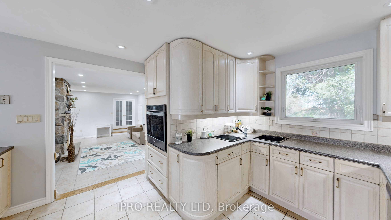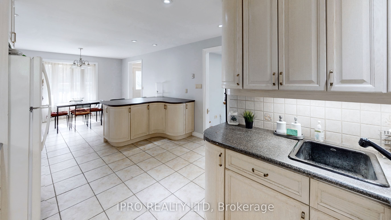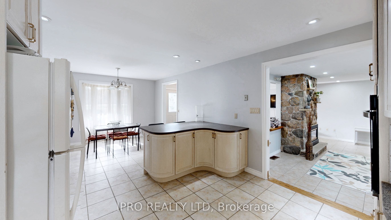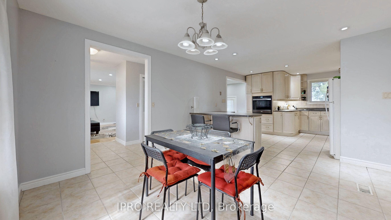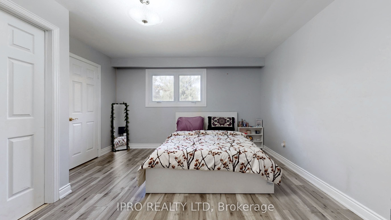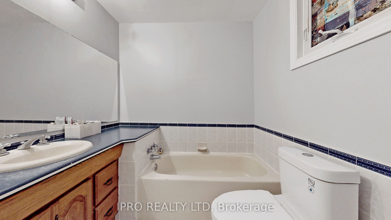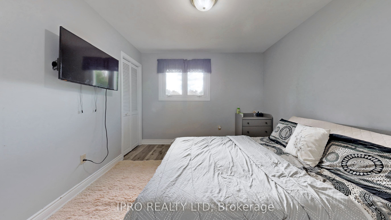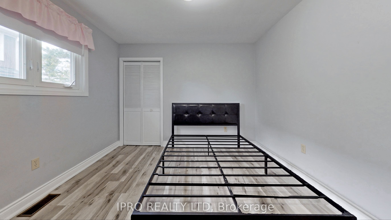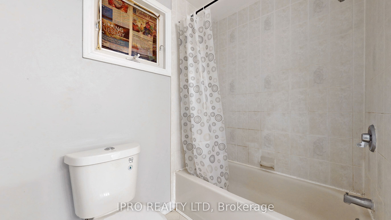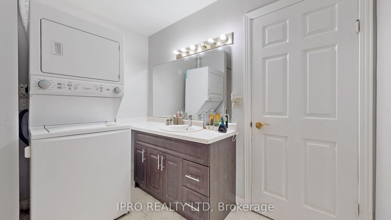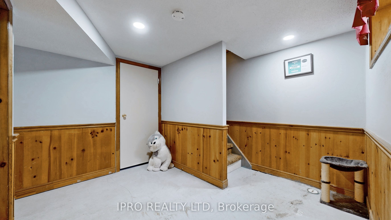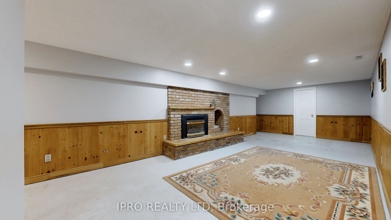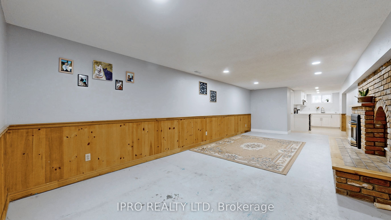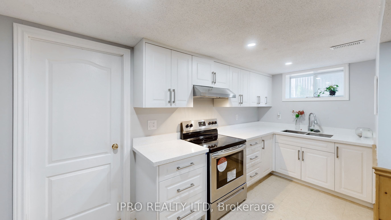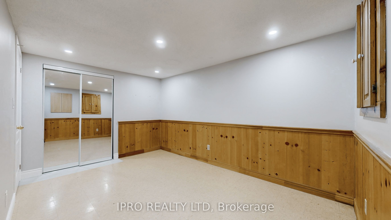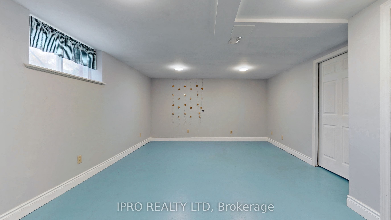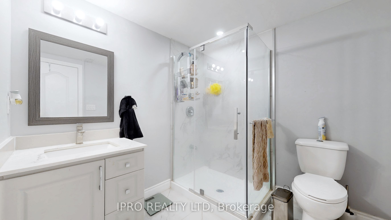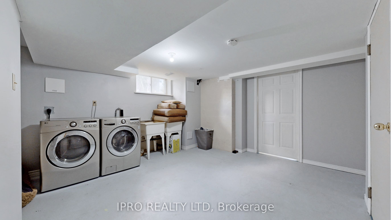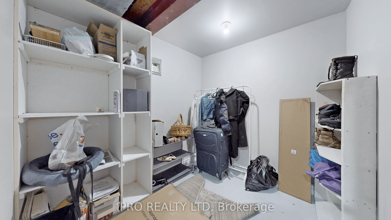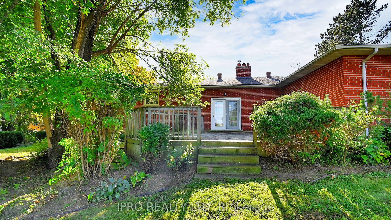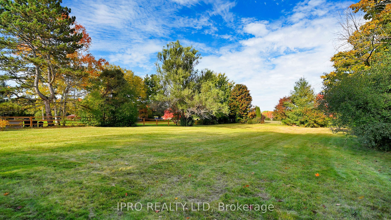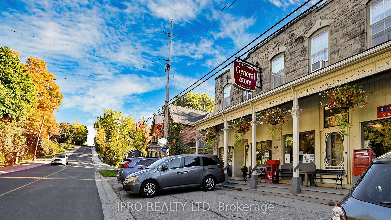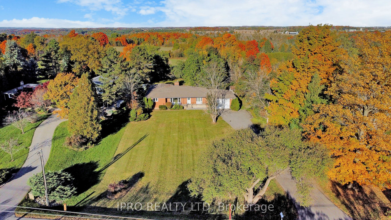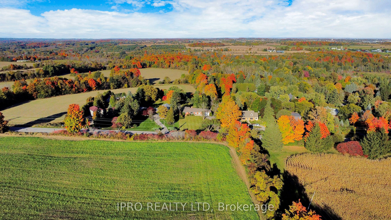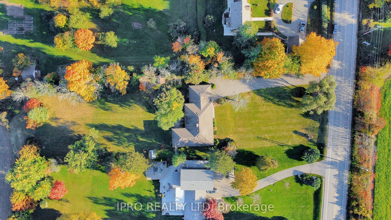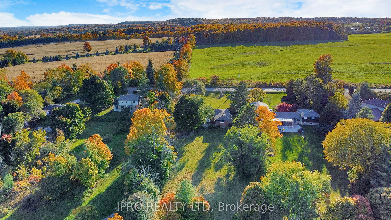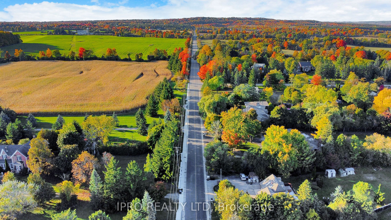$1,789,000
Available - For Sale
Listing ID: W9418888
14811 Creditview Rd East , Caledon, L7C 3G6, Ontario
| Discover this beautifully custom-built bungalow, nestled on 1.09 acres just 9 minutes from Brampton. This home features exquisite upgrades, including hardwood flooring, a grand stone fireplace, and elegant crown molding. The open-concept design flows effortlessly to a spacious private deck, perfect for entertaining guests. The expansive basement, complete with a separate entrance, provides an excellent space for hosting gatherings. With the added benefits of municipal water and city gas, this property combines comfort with convenience. Ideal for extended families, this home offers ample space to enjoy and entertain. Don't miss your chance to make it yours! |
| Extras: Built In Stove on main, Built In Oven, 2 Fridge, Stove, Dishwasher, Rangehood Microwave, Washer & Dryer, Stacked laundry. Furnace & Ac 2021. Hot water tank owned. |
| Price | $1,789,000 |
| Taxes: | $6642.41 |
| DOM | 0 |
| Occupancy by: | Tenant |
| Address: | 14811 Creditview Rd East , Caledon, L7C 3G6, Ontario |
| Lot Size: | 120.00 x 400.00 (Feet) |
| Acreage: | .50-1.99 |
| Directions/Cross Streets: | Creditview & King |
| Rooms: | 7 |
| Rooms +: | 3 |
| Bedrooms: | 3 |
| Bedrooms +: | 2 |
| Kitchens: | 1 |
| Kitchens +: | 1 |
| Family Room: | Y |
| Basement: | Part Fin, Sep Entrance |
| Property Type: | Detached |
| Style: | Bungalow |
| Exterior: | Brick |
| Garage Type: | Attached |
| (Parking/)Drive: | Private |
| Drive Parking Spaces: | 10 |
| Pool: | None |
| Other Structures: | Garden Shed |
| Property Features: | Park, Ravine, School Bus Route |
| Fireplace/Stove: | Y |
| Heat Source: | Gas |
| Heat Type: | Forced Air |
| Central Air Conditioning: | Central Air |
| Sewers: | Septic |
| Water: | Municipal |
| Utilities-Gas: | Y |
| Utilities-Municipal Water: | Y |
$
%
Years
This calculator is for demonstration purposes only. Always consult a professional
financial advisor before making personal financial decisions.
| Although the information displayed is believed to be accurate, no warranties or representations are made of any kind. |
| IPRO REALTY LTD |
|
|

NASSER NADA
Broker
Dir:
416-859-5645
Bus:
905-507-4776
| Virtual Tour | Book Showing | Email a Friend |
Jump To:
At a Glance:
| Type: | Freehold - Detached |
| Area: | Peel |
| Municipality: | Caledon |
| Neighbourhood: | Rural Caledon |
| Style: | Bungalow |
| Lot Size: | 120.00 x 400.00(Feet) |
| Tax: | $6,642.41 |
| Beds: | 3+2 |
| Baths: | 3 |
| Fireplace: | Y |
| Pool: | None |
Locatin Map:
Payment Calculator:

