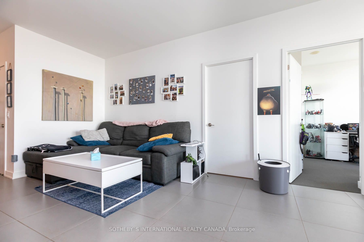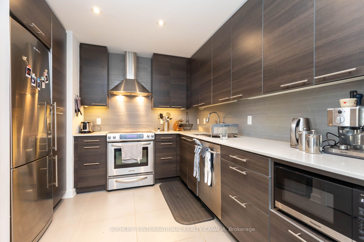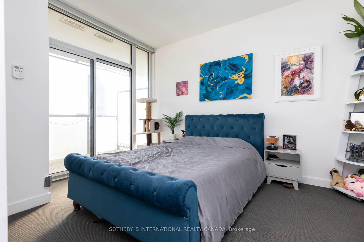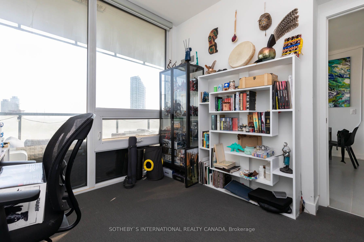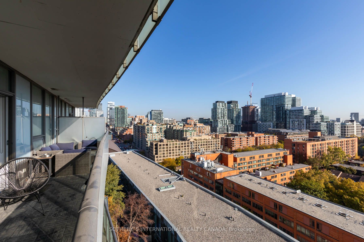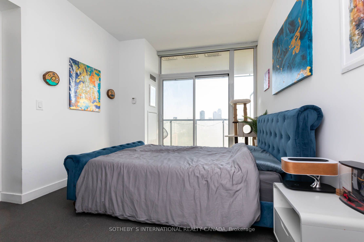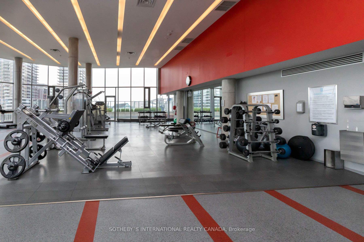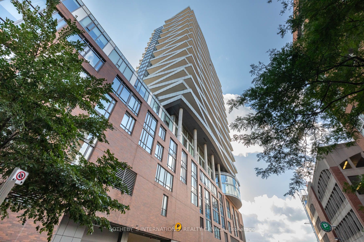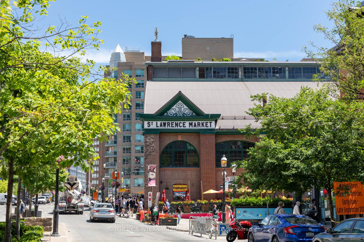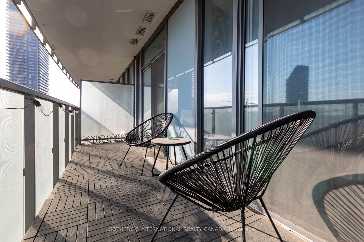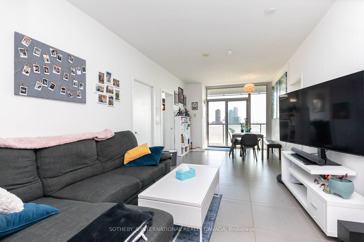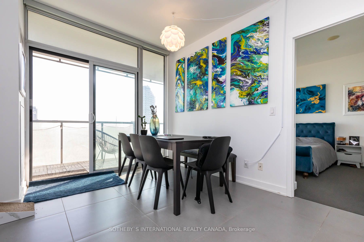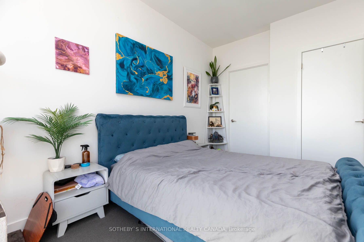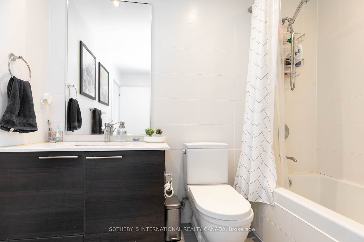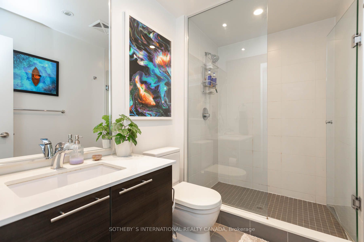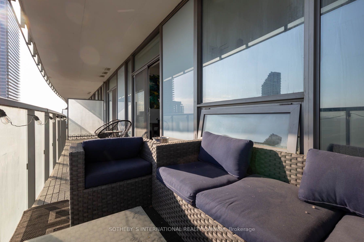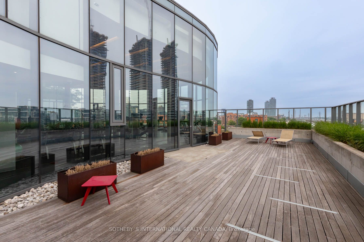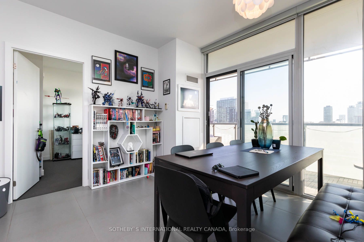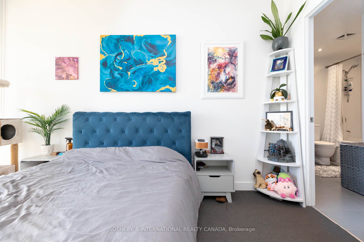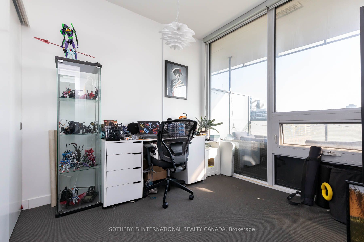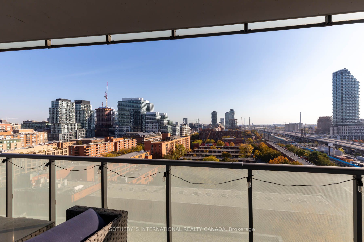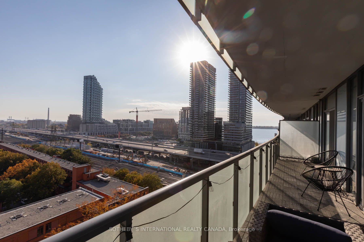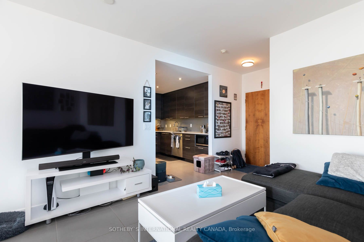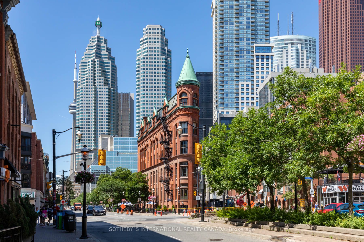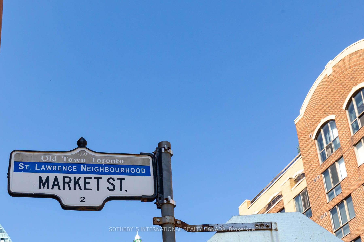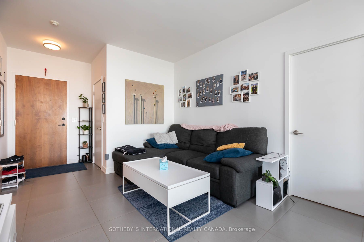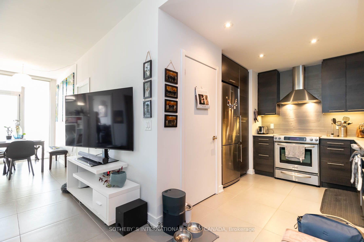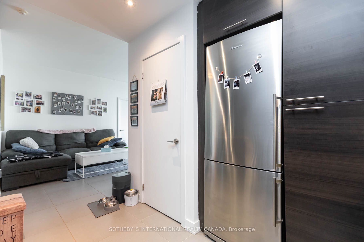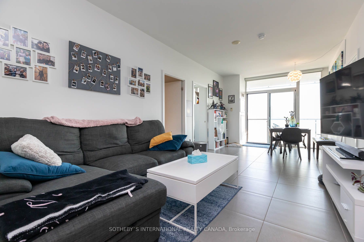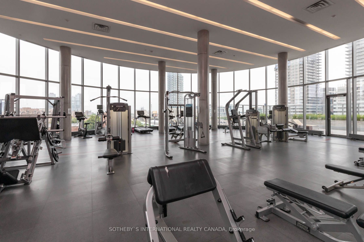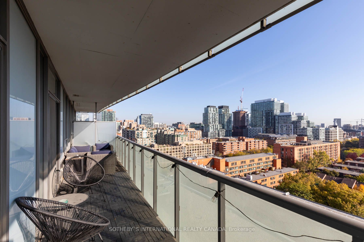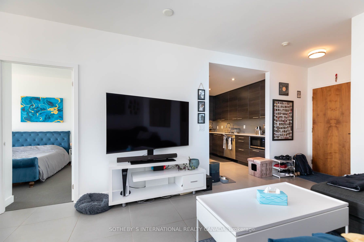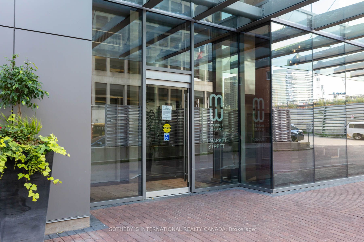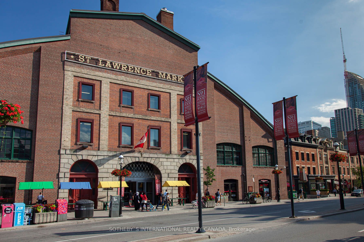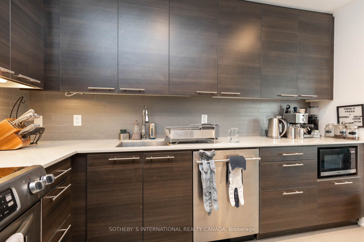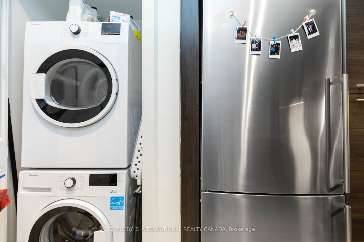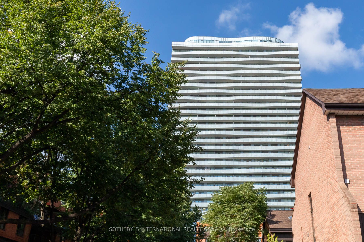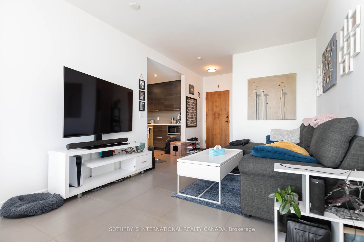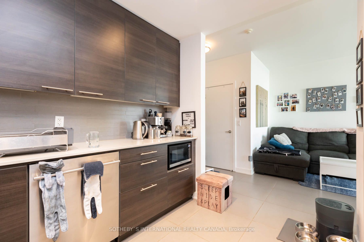$979,000
Available - For Sale
Listing ID: C9510104
1 Market St , Unit 1207, Toronto, M5E 0A2, Ontario
| A New Day Dawns At Market Wharf, Your Floor To Ceiling Windows Provide Great Views Of The Harbour And Distillery District. This split 2 BDRM + 2 Bath 891SF design allows for a guest bedroom, office or nursery. The Living/Dining Area is open concept with a walk out to your oversize balcony which has a large area for seating + gas BBQ al fresco dining. The world recognized St. Lawrence Market neighbourhood is the original 15 minute city; shopping, restaurants, cafes, and more are all minutes away with the Financial District within east walking distance, as is Sugar Beach & the Lakefront. Public transport & close to Major Highways makes for EZ weekend getaways. Parking and locker included. |
| Price | $979,000 |
| Taxes: | $4270.20 |
| Maintenance Fee: | 725.59 |
| Address: | 1 Market St , Unit 1207, Toronto, M5E 0A2, Ontario |
| Province/State: | Ontario |
| Condo Corporation No | TSCC |
| Level | 13 |
| Unit No | 07 |
| Locker No | #96 |
| Directions/Cross Streets: | Front and Market |
| Rooms: | 5 |
| Bedrooms: | 2 |
| Bedrooms +: | |
| Kitchens: | 1 |
| Family Room: | N |
| Basement: | None |
| Approximatly Age: | 11-15 |
| Property Type: | Condo Apt |
| Style: | Apartment |
| Exterior: | Concrete |
| Garage Type: | Other |
| Garage(/Parking)Space: | 1.00 |
| Drive Parking Spaces: | 1 |
| Park #1 | |
| Parking Spot: | #18 |
| Parking Type: | Owned |
| Legal Description: | 3 |
| Exposure: | E |
| Balcony: | Open |
| Locker: | Owned |
| Pet Permited: | Restrict |
| Approximatly Age: | 11-15 |
| Approximatly Square Footage: | 800-899 |
| Building Amenities: | Bbqs Allowed, Concierge, Guest Suites, Gym, Rooftop Deck/Garden |
| Maintenance: | 725.59 |
| Water Included: | Y |
| Common Elements Included: | Y |
| Parking Included: | Y |
| Building Insurance Included: | Y |
| Fireplace/Stove: | N |
| Heat Source: | Electric |
| Heat Type: | Heat Pump |
| Central Air Conditioning: | Central Air |
| Ensuite Laundry: | Y |
$
%
Years
This calculator is for demonstration purposes only. Always consult a professional
financial advisor before making personal financial decisions.
| Although the information displayed is believed to be accurate, no warranties or representations are made of any kind. |
| SOTHEBY`S INTERNATIONAL REALTY CANADA |
|
|

NASSER NADA
Broker
Dir:
416-859-5645
Bus:
905-507-4776
| Book Showing | Email a Friend |
Jump To:
At a Glance:
| Type: | Condo - Condo Apt |
| Area: | Toronto |
| Municipality: | Toronto |
| Neighbourhood: | Waterfront Communities C8 |
| Style: | Apartment |
| Approximate Age: | 11-15 |
| Tax: | $4,270.2 |
| Maintenance Fee: | $725.59 |
| Beds: | 2 |
| Baths: | 2 |
| Garage: | 1 |
| Fireplace: | N |
Locatin Map:
Payment Calculator:

