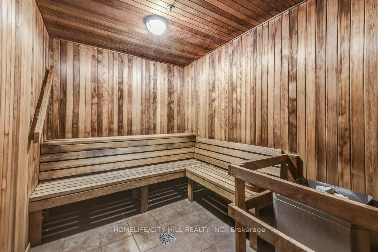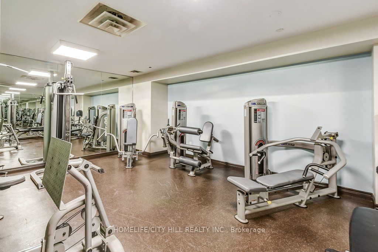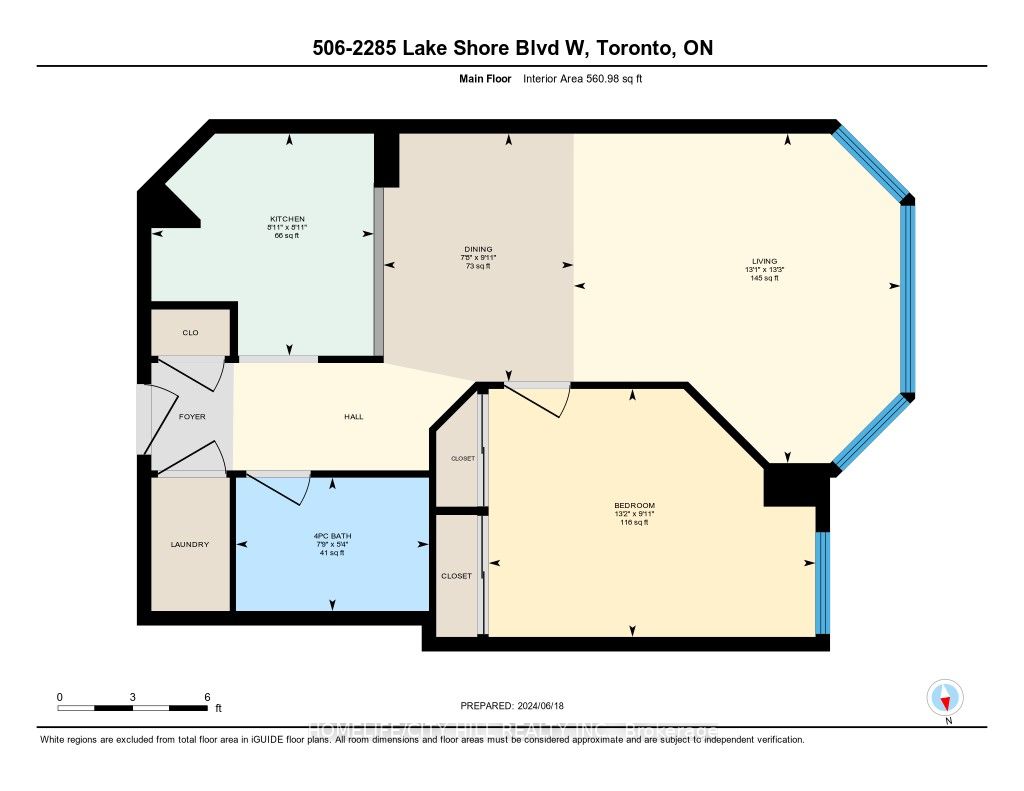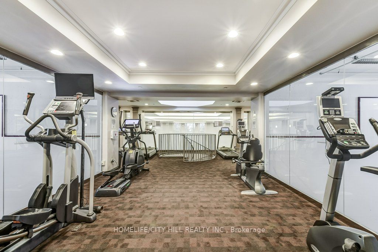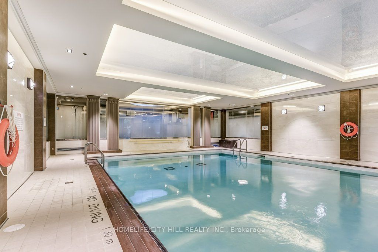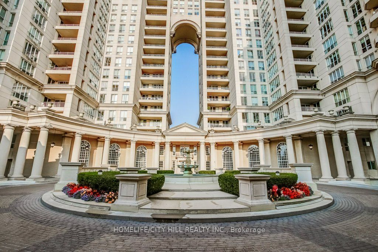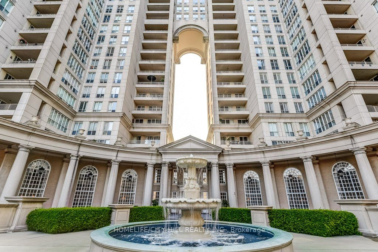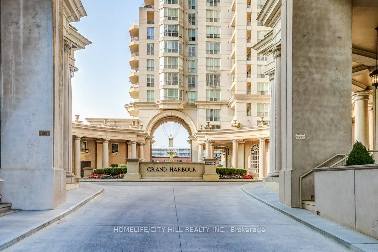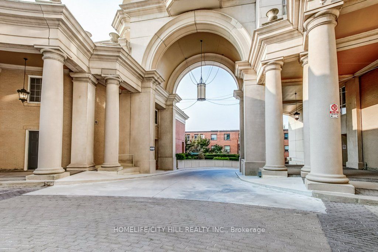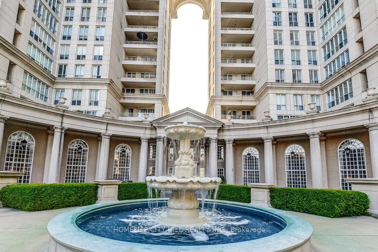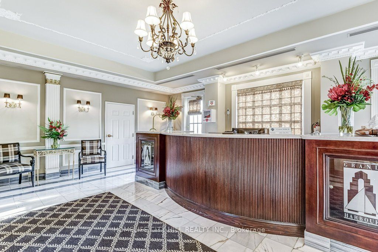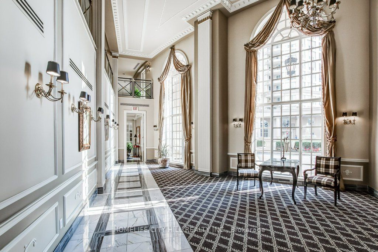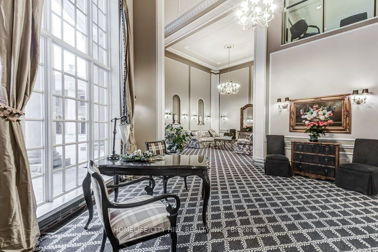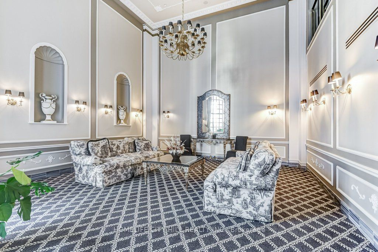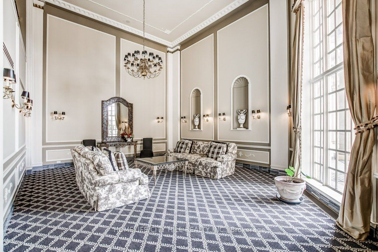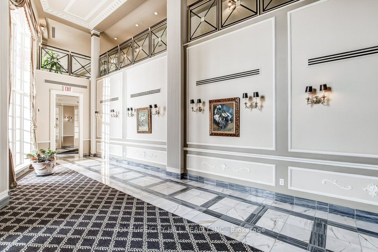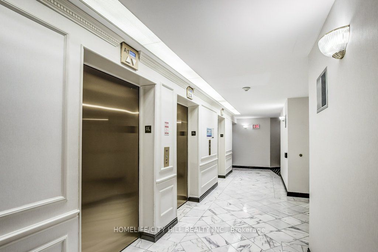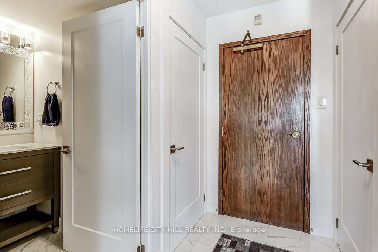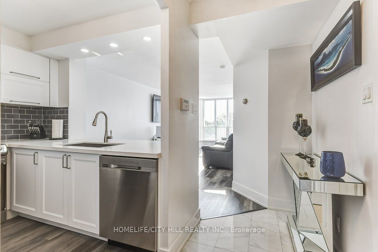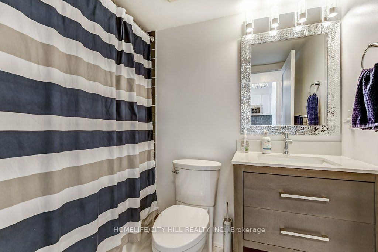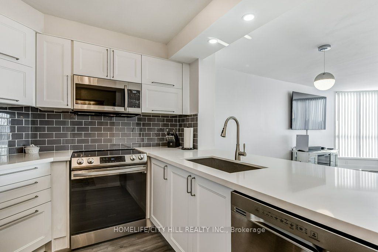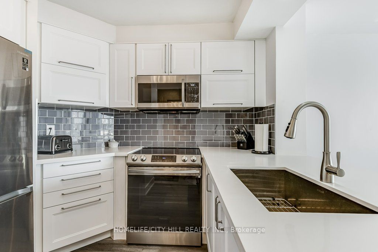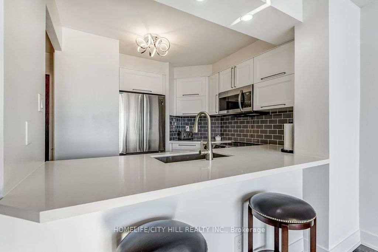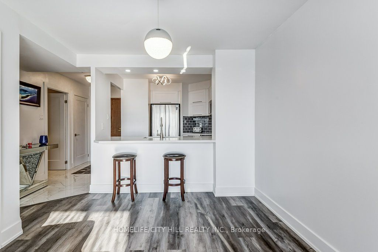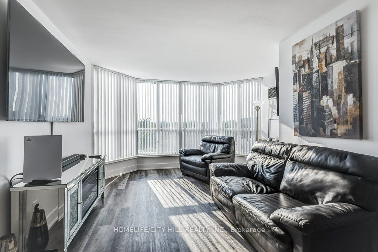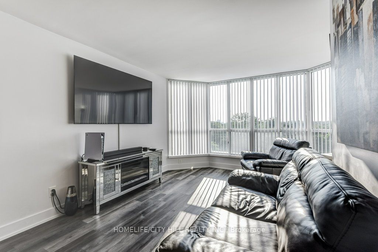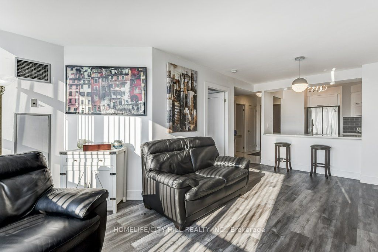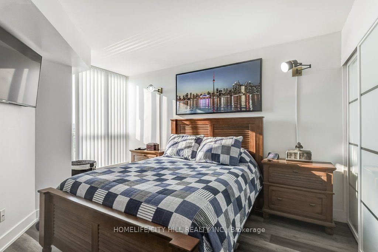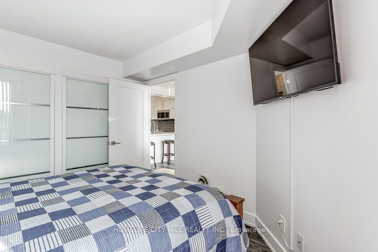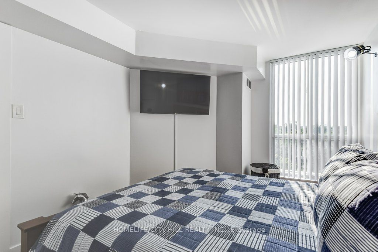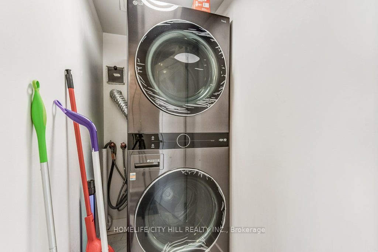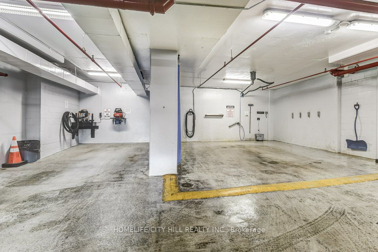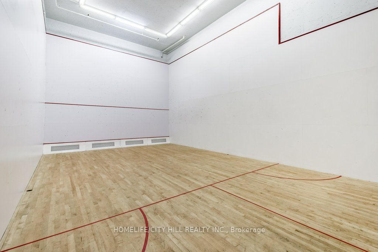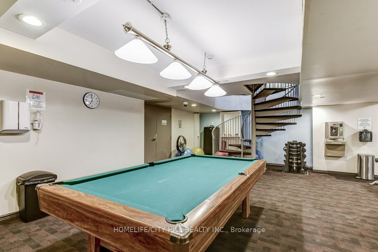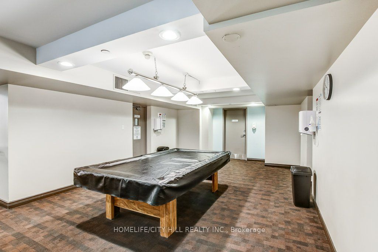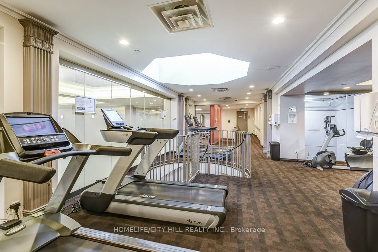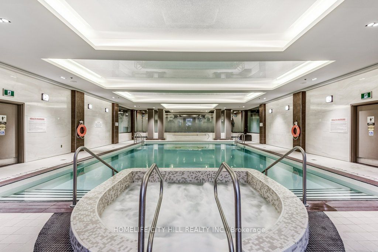$594,800
Available - For Sale
Listing ID: W9353904
2285 Lake Shore Blvd West , Unit 506, Toronto, M8V 3X9, Ontario
| Fantastic Lake Shore Community Having A Beautiful Kitchen With Polished White Finished Cabinets, Stainless Steel Kitchen Handles, Large 1 Piece Undercount Kitchen Sink, Matching White Marble Countertop, Finished Ceramic Kitchen Backsplash, Kitchen Breakfast Bar With Stools, Harwood Floors Thru Out, Wonderfull Layout. Great Community Walking Distance To Lake Front Trails For Amazing Recreational Activities Or Leisure Walks And Rides. |
| Extras: Amenities Include: Bike Storage, Car Wash, Concierge, Guest Suites, Gym, Indoor Pool, Party Room/Meeting Room, Recreation Room, Sauna, Squash/Racquet Court, Visitor Parking. |
| Price | $594,800 |
| Taxes: | $2031.40 |
| Maintenance Fee: | 767.49 |
| Address: | 2285 Lake Shore Blvd West , Unit 506, Toronto, M8V 3X9, Ontario |
| Province/State: | Ontario |
| Condo Corporation No | MTCC |
| Level | 7 |
| Unit No | 6 |
| Locker No | L145 |
| Directions/Cross Streets: | Lake Shore Blvd & Park Lawn Rd |
| Rooms: | 4 |
| Bedrooms: | 1 |
| Bedrooms +: | |
| Kitchens: | 1 |
| Family Room: | N |
| Basement: | None |
| Property Type: | Condo Apt |
| Style: | Apartment |
| Exterior: | Concrete |
| Garage Type: | Underground |
| Garage(/Parking)Space: | 1.00 |
| Drive Parking Spaces: | 0 |
| Park #1 | |
| Parking Spot: | 193 |
| Parking Type: | Exclusive |
| Legal Description: | P3 |
| Exposure: | E |
| Balcony: | None |
| Locker: | Exclusive |
| Pet Permited: | Restrict |
| Approximatly Square Footage: | 600-699 |
| Building Amenities: | Bike Storage, Car Wash, Concierge, Guest Suites, Gym, Indoor Pool |
| Property Features: | Lake Access, Lake/Pond, Marina, Park, Public Transit, School |
| Maintenance: | 767.49 |
| CAC Included: | Y |
| Hydro Included: | Y |
| Water Included: | Y |
| Cabel TV Included: | Y |
| Common Elements Included: | Y |
| Heat Included: | Y |
| Parking Included: | Y |
| Building Insurance Included: | Y |
| Fireplace/Stove: | N |
| Heat Source: | Gas |
| Heat Type: | Forced Air |
| Central Air Conditioning: | Central Air |
| Ensuite Laundry: | Y |
$
%
Years
This calculator is for demonstration purposes only. Always consult a professional
financial advisor before making personal financial decisions.
| Although the information displayed is believed to be accurate, no warranties or representations are made of any kind. |
| HOMELIFE/CITY HILL REALTY INC. |
|
|

NASSER NADA
Broker
Dir:
416-859-5645
Bus:
905-507-4776
| Book Showing | Email a Friend |
Jump To:
At a Glance:
| Type: | Condo - Condo Apt |
| Area: | Toronto |
| Municipality: | Toronto |
| Neighbourhood: | Mimico |
| Style: | Apartment |
| Tax: | $2,031.4 |
| Maintenance Fee: | $767.49 |
| Beds: | 1 |
| Baths: | 1 |
| Garage: | 1 |
| Fireplace: | N |
Locatin Map:
Payment Calculator:

