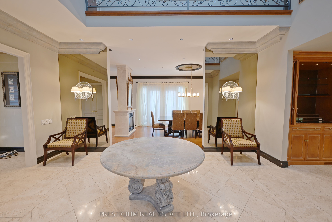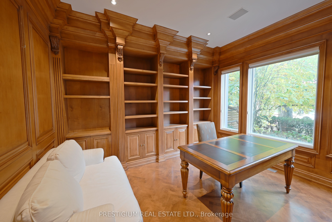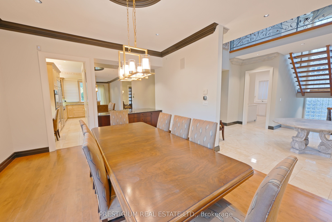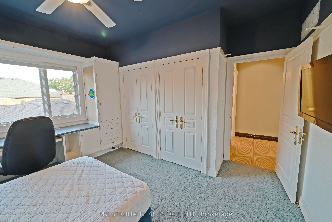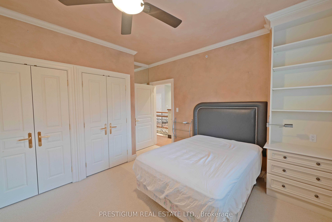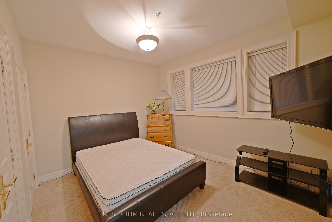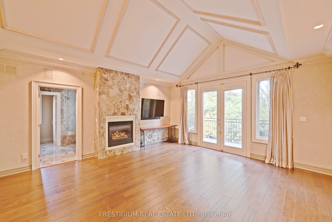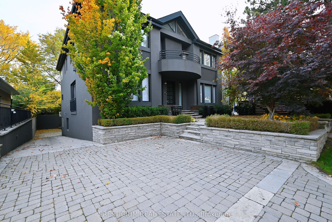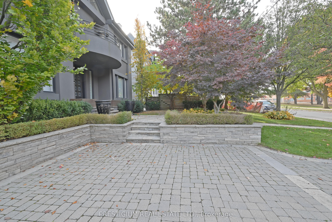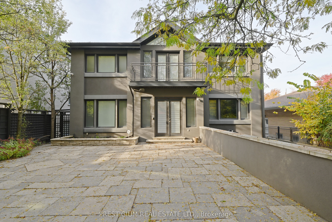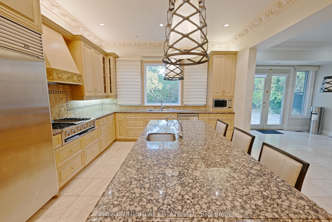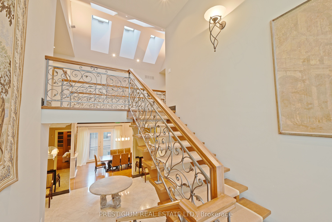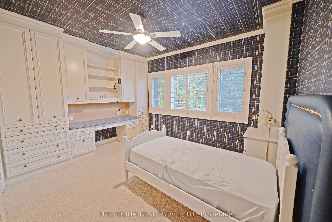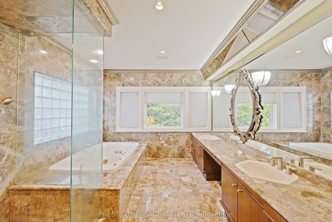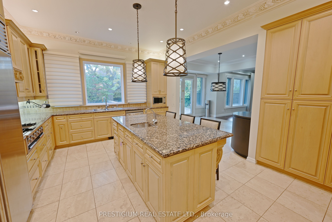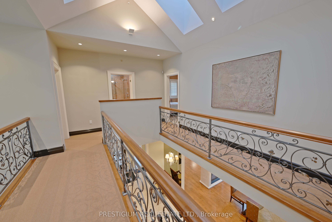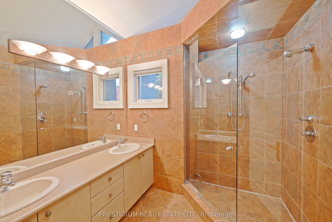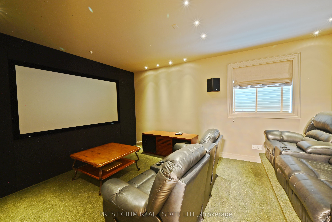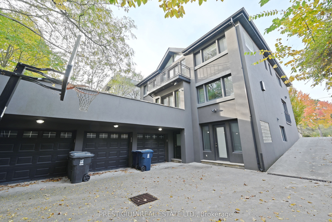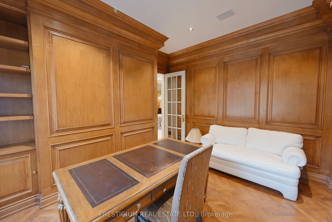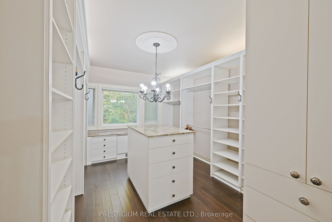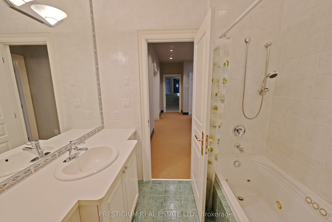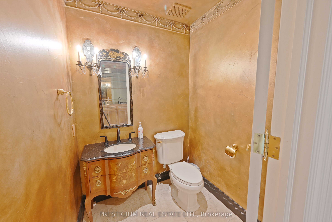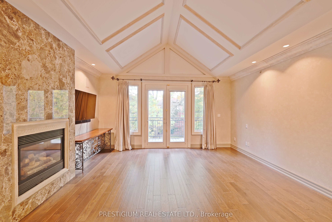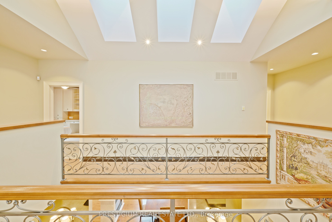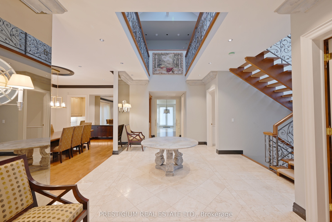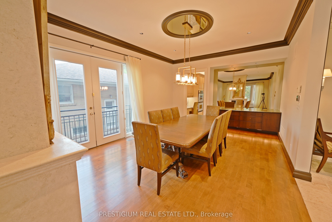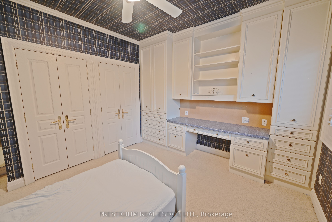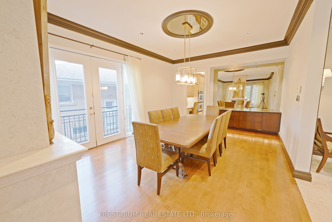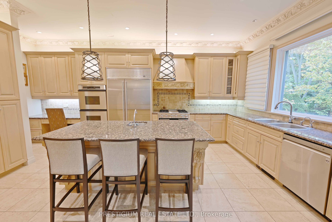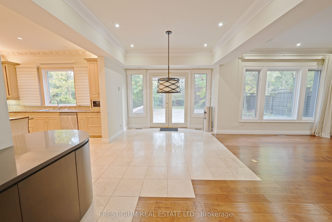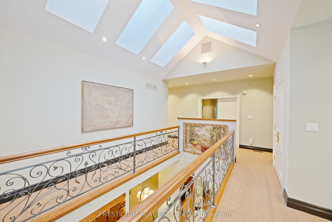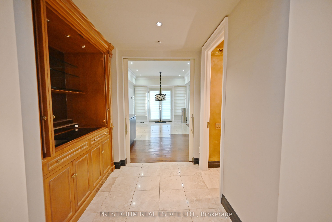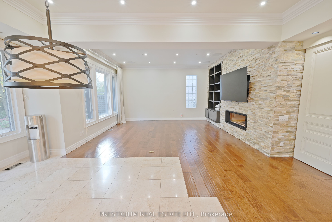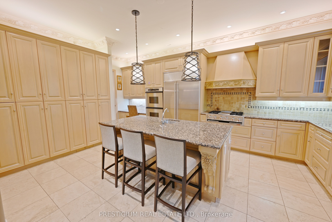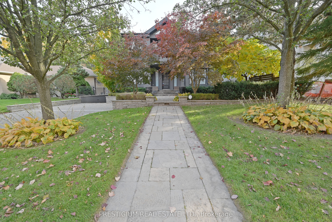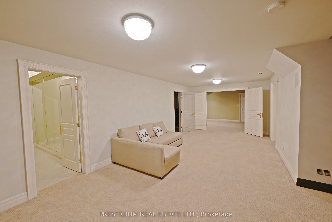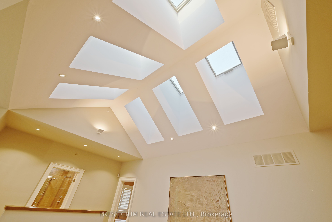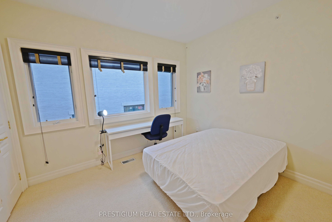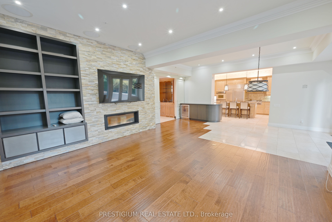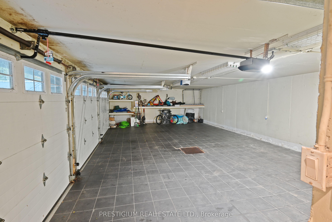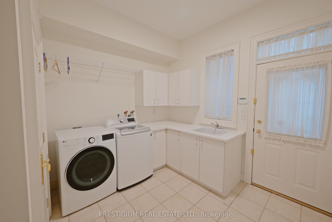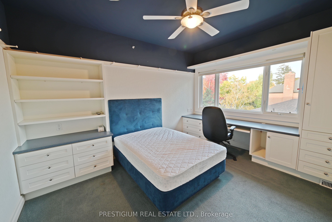$11,000
Available - For Rent
Listing ID: C9509370
141 Gordon Rd , Toronto, M2P 1E6, Ontario
| This beautifully crafted luxury custom home is located in one of Toronto's most prestigious neighborhoods, directly across from Owen Park, providing peaceful views and tranquility. Set on a spacious lot, the property offers generous outdoor areas in both the front and back yards. Inside, you'll discover a Grand Hallway with Skylights that bathe the space in natural light. The second floor features 5 Bedrooms, including a large primary suite. The home is partially furnished with select existing pieces. The Open-Concept Kitchen boasts top-of-the-line appliances and seamlessly connects to the Family Room, which opens to a sizable, private patio and garden. Car enthusiasts will love the 3-Car Garage. The Master Suite is a perfect retreat, featuring a Gas Fireplace, expansive Walk-In Closet, Balcony, and Spa-Like Bath. The Basement includes a Home Theatre and Fitness Room for additional enjoyment. Conveniently located with easy access to Highway 401, it's just a short drive to downtown and uptown. This exquisite property blends luxury with functionality, just minutes from top schools, shops, restaurants, and golf. |
| Extras: Subzero Fridge, built-in dishwasher, Dynasty Gas Range&Hood, Double oven, Panasonic Microwave, Wine Fridge, Washer/Dryer, Heated Floor In Master Bathroom With Steam And Jacuzzi, Partially Furnished. |
| Price | $11,000 |
| Address: | 141 Gordon Rd , Toronto, M2P 1E6, Ontario |
| Lot Size: | 60.00 x 172.50 (Feet) |
| Directions/Cross Streets: | Bayview & York Mills |
| Rooms: | 11 |
| Rooms +: | 4 |
| Bedrooms: | 5 |
| Bedrooms +: | 1 |
| Kitchens: | 1 |
| Family Room: | Y |
| Basement: | Full |
| Furnished: | Part |
| Property Type: | Detached |
| Style: | 2-Storey |
| Exterior: | Stucco/Plaster |
| Garage Type: | Built-In |
| (Parking/)Drive: | Private |
| Drive Parking Spaces: | 7 |
| Pool: | None |
| Private Entrance: | Y |
| Laundry Access: | Ensuite |
| Fireplace/Stove: | Y |
| Heat Source: | Gas |
| Heat Type: | Forced Air |
| Central Air Conditioning: | Central Air |
| Sewers: | Sewers |
| Water: | Municipal |
| Although the information displayed is believed to be accurate, no warranties or representations are made of any kind. |
| PRESTIGIUM REAL ESTATE LTD. |
|
|

NASSER NADA
Broker
Dir:
416-859-5645
Bus:
905-507-4776
| Book Showing | Email a Friend |
Jump To:
At a Glance:
| Type: | Freehold - Detached |
| Area: | Toronto |
| Municipality: | Toronto |
| Neighbourhood: | St. Andrew-Windfields |
| Style: | 2-Storey |
| Lot Size: | 60.00 x 172.50(Feet) |
| Beds: | 5+1 |
| Baths: | 6 |
| Fireplace: | Y |
| Pool: | None |
Locatin Map:

