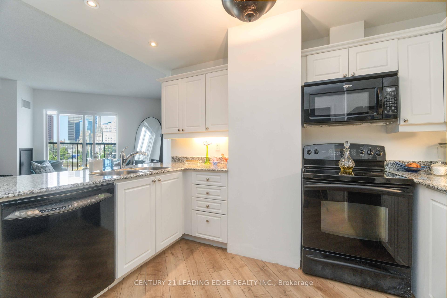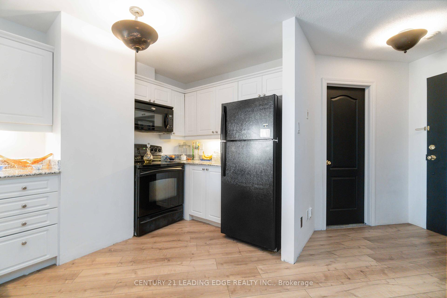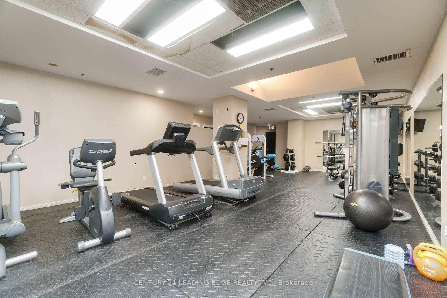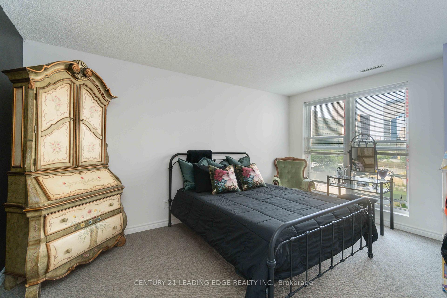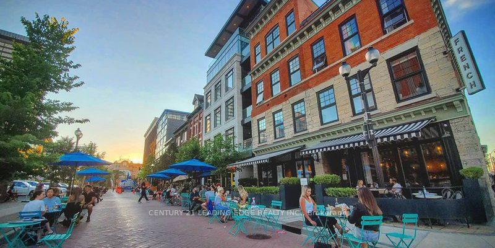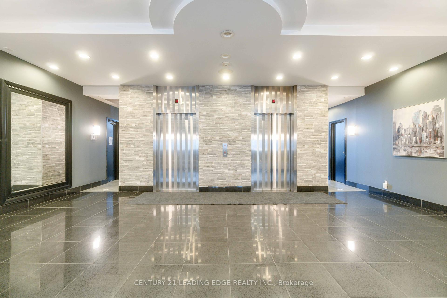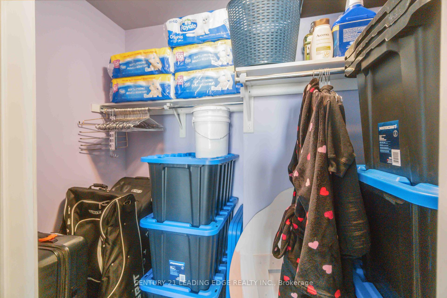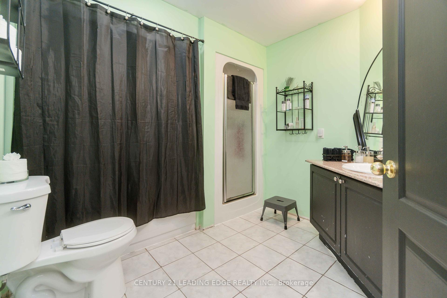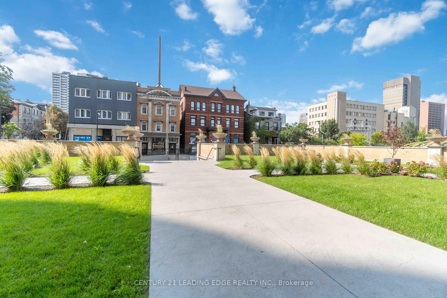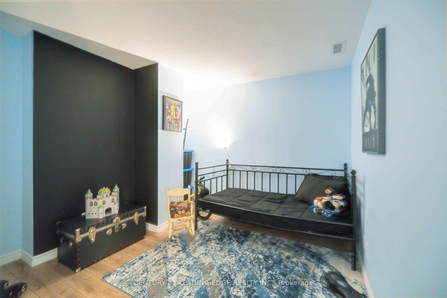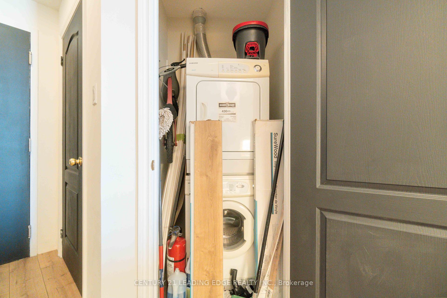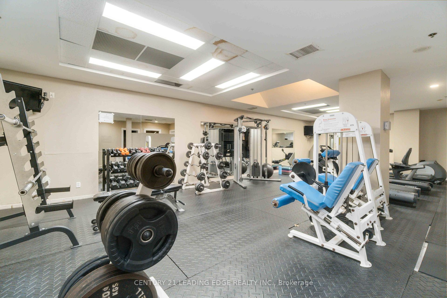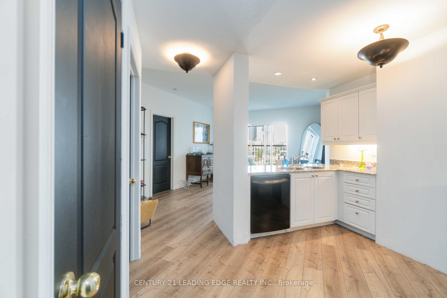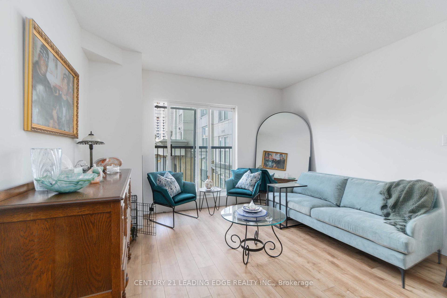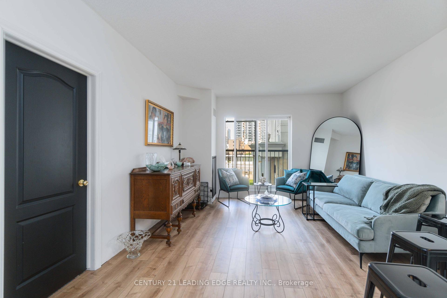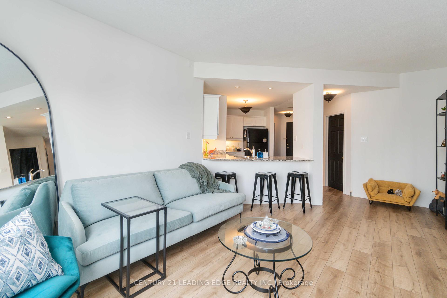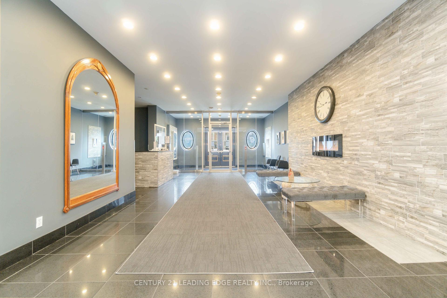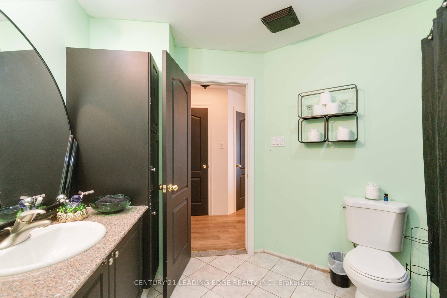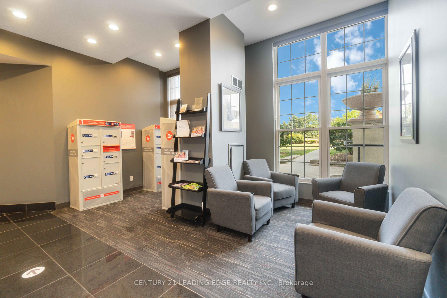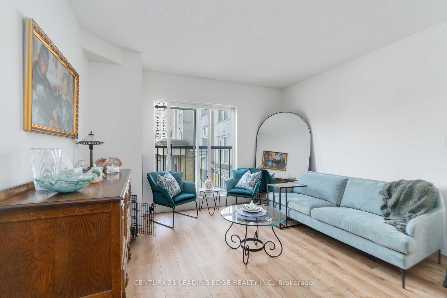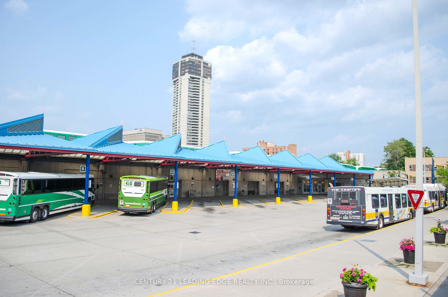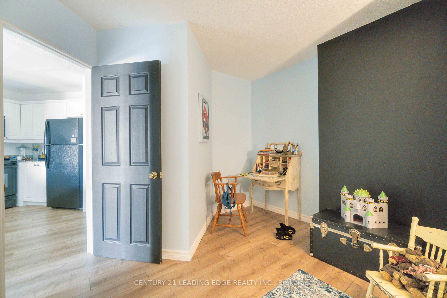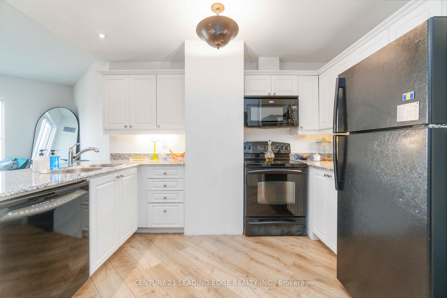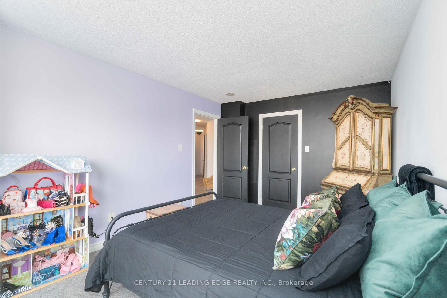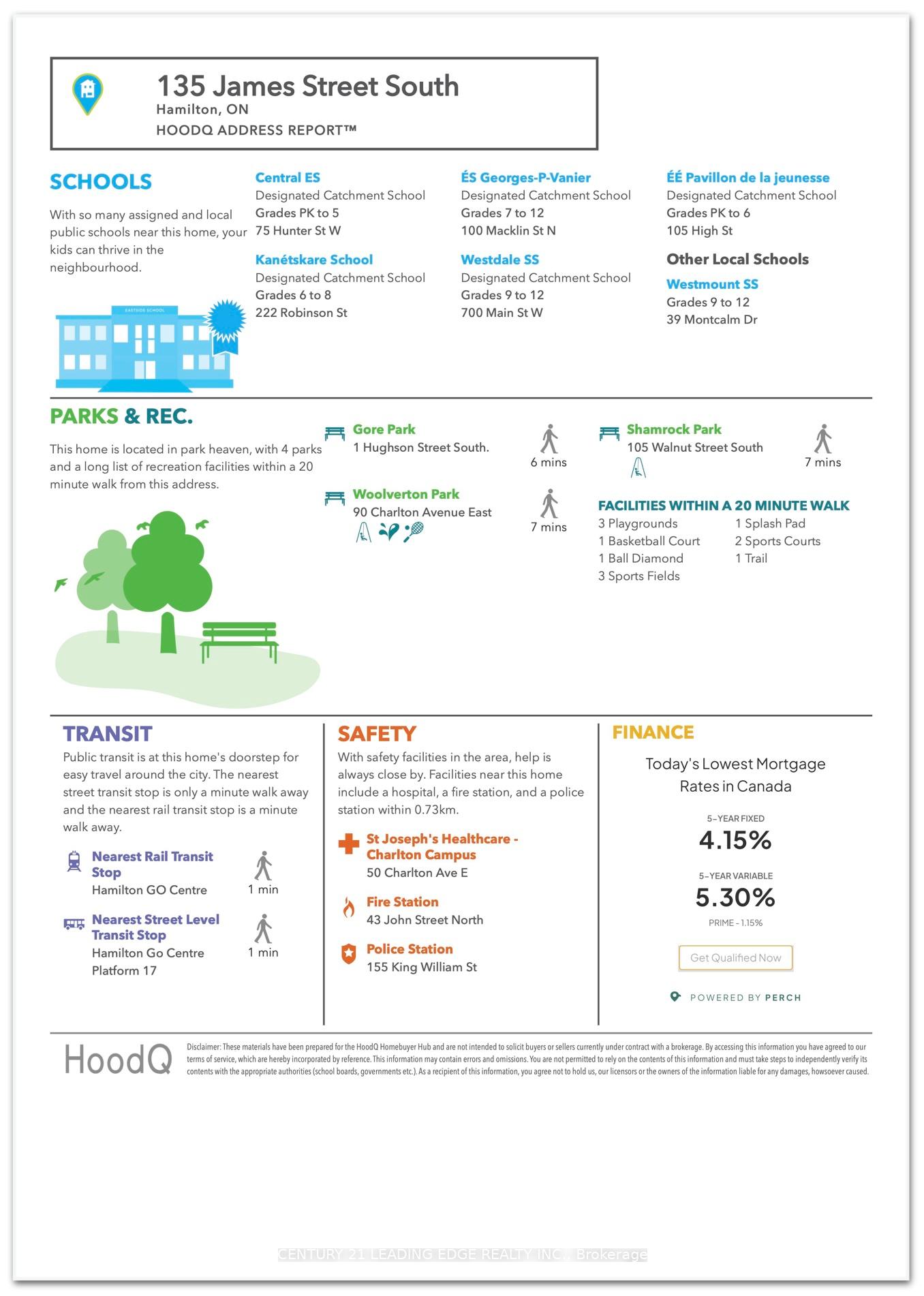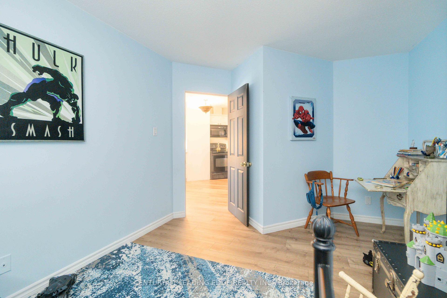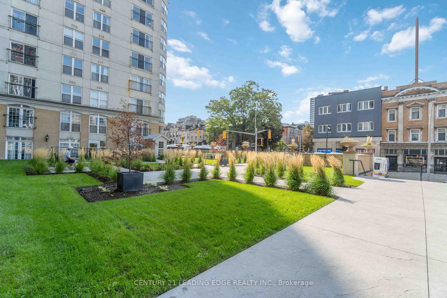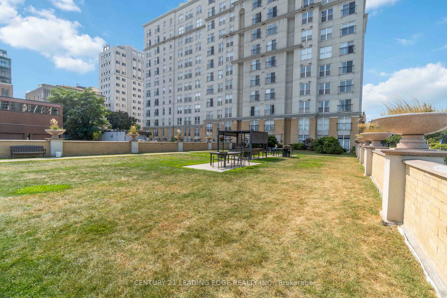$339,000
Available - For Sale
Listing ID: X9355080
135 James St South , Unit 315, Hamilton, L8P 2Z6, Ontario
| Welcome to this spacious and beautifully updated two-bedroom suite in Downtown Hamilton's prestigious Chateau Royale building! This bright, west-facing unit offers an abundance of natural light, showcasing the newly installed premium vinyl plank flooring with a stunning natural wood finish. The modern open-concept layout flows seamlessly from the spacious living and dining area to a well-appointed kitchen which features a dine-in breakfast island, granite countertops, a suite of built-in kitchen appliances, and plenty of oak cabinetry to meet your pantry & cupboard needs. Tastefully painted in a modern colour scheme, this unit harmonizes with any interior decor. You'll also find two generously sized bedrooms and a four-piece bathroom that offers a rarer separate shower and tub with a large built-in vanity for storage needs. Additional updates include modern hardware finishes like sleek new door knobs throughout. Situated in the heart of Hamilton's prime location, this condo is just a 2-minute walk to the Hamilton GO Station and mere minutes from Hwy 403, ensuring effortless commuting. With St. Joseph's Hospital only an 8-minute walk away, this secure condo building is also ideal for hospital staff. And with Mohawk College and McMaster University less than 15-minutes away, the location is perfect for students and investors! Plus, vibrant restaurants, shops and entertainment options are all within close walking distance. Residents enjoy exclusive amenities including access to 24-hour concierge/security in this secure building, a full fitness centre, a rooftop terrace and an outdoor BBQ area. Don't miss this opportunity to embrace urban living in an iconic Downtown neighbourhood! |
| Extras: Extras: B/I dishwasher, B/I microwave, fridge, stove, washer & dryer, all electrical light fixtures and window coverings. |
| Price | $339,000 |
| Taxes: | $3374.66 |
| Assessment Year: | 2024 |
| Maintenance Fee: | 753.80 |
| Address: | 135 James St South , Unit 315, Hamilton, L8P 2Z6, Ontario |
| Province/State: | Ontario |
| Condo Corporation No | WSCP |
| Level | 3 |
| Unit No | 13 |
| Directions/Cross Streets: | James St S & Hunter St |
| Rooms: | 5 |
| Bedrooms: | 2 |
| Bedrooms +: | |
| Kitchens: | 1 |
| Family Room: | N |
| Basement: | None |
| Property Type: | Condo Apt |
| Style: | Apartment |
| Exterior: | Concrete |
| Garage Type: | Underground |
| Garage(/Parking)Space: | 0.00 |
| Drive Parking Spaces: | 0 |
| Park #1 | |
| Parking Type: | None |
| Exposure: | W |
| Balcony: | Jlte |
| Locker: | None |
| Pet Permited: | Restrict |
| Approximatly Square Footage: | 800-899 |
| Building Amenities: | Concierge, Exercise Room, Party/Meeting Room, Rooftop Deck/Garden |
| Maintenance: | 753.80 |
| Water Included: | Y |
| Common Elements Included: | Y |
| Heat Included: | Y |
| Building Insurance Included: | Y |
| Fireplace/Stove: | N |
| Heat Source: | Gas |
| Heat Type: | Forced Air |
| Central Air Conditioning: | Central Air |
| Ensuite Laundry: | Y |
| Elevator Lift: | Y |
$
%
Years
This calculator is for demonstration purposes only. Always consult a professional
financial advisor before making personal financial decisions.
| Although the information displayed is believed to be accurate, no warranties or representations are made of any kind. |
| CENTURY 21 LEADING EDGE REALTY INC. |
|
|

NASSER NADA
Broker
Dir:
416-859-5645
Bus:
905-507-4776
| Virtual Tour | Book Showing | Email a Friend |
Jump To:
At a Glance:
| Type: | Condo - Condo Apt |
| Area: | Hamilton |
| Municipality: | Hamilton |
| Neighbourhood: | Corktown |
| Style: | Apartment |
| Tax: | $3,374.66 |
| Maintenance Fee: | $753.8 |
| Beds: | 2 |
| Baths: | 1 |
| Fireplace: | N |
Locatin Map:
Payment Calculator:

